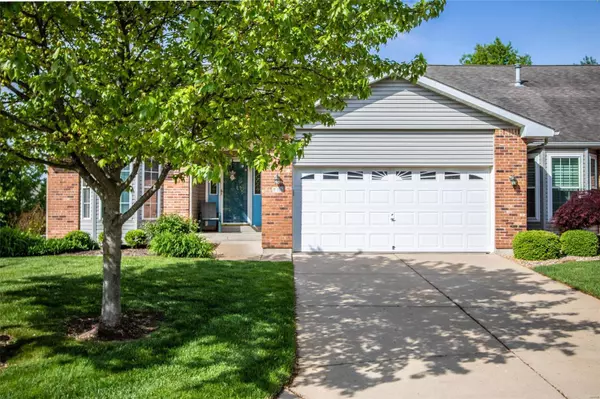For more information regarding the value of a property, please contact us for a free consultation.
816 Penny LN St Peters, MO 63376
Want to know what your home might be worth? Contact us for a FREE valuation!

Our team is ready to help you sell your home for the highest possible price ASAP
Key Details
Sold Price $269,900
Property Type Condo
Sub Type Condo/Coop/Villa
Listing Status Sold
Purchase Type For Sale
Square Footage 2,156 sqft
Price per Sqft $125
Subdivision Queensbrooke
MLS Listing ID 21031581
Sold Date 07/22/21
Style Ranch
Bedrooms 3
Full Baths 3
Construction Status 19
HOA Fees $230/mo
Year Built 2002
Building Age 19
Lot Size 10,629 Sqft
Acres 0.244
Lot Dimensions .244
Property Description
Property will begin showing on June 2 with preferred closing date of July 22 or 23.
This wonderful villa located in a desirable area for shopping, dining and easy highway access features gleaming hardwood in the entry foyer, vaulted ceilings in the great rm, adjoining the dining rm. A light & bright kitchen & breakfast rm, main floor laundry, large master bedroom suite with well sized walk in closet, bay windows, cozy screened in - glassed 3 seasons rm. The look-out (large windows) lower level is finished with the third bedrm & full bathrm, a family style recreation rm PLUS plenty of storage. Oversized two car garage - end unit - you have one adjoining neighbor. Fantastic green space lush green yard - open common ground area. Nice upgrades like vaulted ceilings, 6 panel doors, some newer windows, Heating & air conditioning apx 5 years old, tile flooring - kitchen & laundry, updated humidifier, outdoor lighting - dusk to dawn, tall toilets. Refrigerator can be included.
Location
State MO
County St Charles
Area Francis Howell North
Rooms
Basement Bathroom in LL, Egress Window(s), Full, Rec/Family Area, Sleeping Area
Interior
Interior Features Open Floorplan, Carpets, Vaulted Ceiling, Walk-in Closet(s), Some Wood Floors
Heating Forced Air
Cooling Electric
Fireplace Y
Exterior
Parking Features true
Garage Spaces 2.0
Amenities Available Underground Utilities
Private Pool false
Building
Lot Description Backs to Open Grnd
Story 1
Sewer Public Sewer
Water Public
Architectural Style Traditional
Level or Stories One
Structure Type Vinyl Siding
Construction Status 19
Schools
Elementary Schools Fairmount Elem.
Middle Schools Hollenbeck Middle
High Schools Francis Howell North High
School District Francis Howell R-Iii
Others
HOA Fee Include Some Insurance,Maintenance Grounds,Sewer,Snow Removal,Water
Ownership Private
Acceptable Financing Cash Only, Conventional, FHA, VA
Listing Terms Cash Only, Conventional, FHA, VA
Special Listing Condition Owner Occupied, None
Read Less
Bought with Louis Schello
GET MORE INFORMATION




