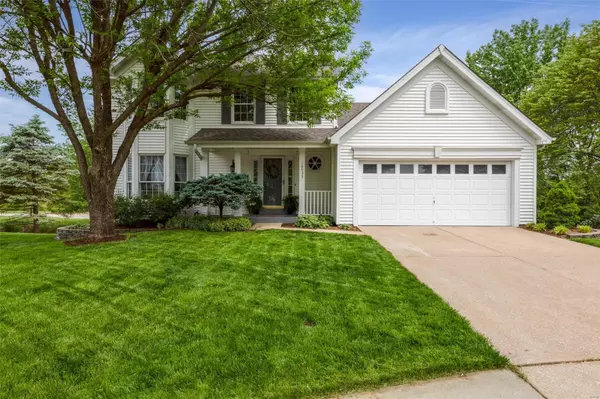For more information regarding the value of a property, please contact us for a free consultation.
16433 Pavillion Hill Grover, MO 63040
Want to know what your home might be worth? Contact us for a FREE valuation!

Our team is ready to help you sell your home for the highest possible price ASAP
Key Details
Sold Price $375,000
Property Type Single Family Home
Sub Type Residential
Listing Status Sold
Purchase Type For Sale
Square Footage 2,236 sqft
Price per Sqft $167
Subdivision Oak Park Three At The Villages Of
MLS Listing ID 21031734
Sold Date 06/16/21
Style Other
Bedrooms 3
Full Baths 2
Half Baths 1
Construction Status 33
HOA Fees $26
Year Built 1988
Building Age 33
Lot Size 10,019 Sqft
Acres 0.23
Lot Dimensions 66x114
Property Description
Absolutely beautiful! You'll enter onto gorgeous Brazilian Cherry Wood floors which flows into a 2-story Great Rm w/gas fireplace surrounded by tall windows w/plantation shutters allowing natural light to brighten the home. The kitchen has been updated w/decorative backsplash & granite countertops, cherry wood cabinets, under-cabinet lighting, soft touch drawers, new faucet, modern lighting & SS appliances. The dining area also features a skylight & lg bay window/door leading out to a fabulous deck running the length of the home w/a parklike view of the backyard. Master bedroom comes w/bay window, lg walk-in closet, fresh paint & crown molding. The Master bath has been enhanced w/new stand-alone tub & also features separate shower & double bowl vanity. Other bedrooms and scenic loft area are upstairs. The home also has main floor laundry! No shortage on entertaining in the finished walkout LL. Incredible bar w/granite counter, cabinets and commercial cooler. DO NOT MISS THIS ONE!
Location
State MO
County St Louis
Area Eureka
Rooms
Basement Concrete, Full, Partially Finished, Concrete, Rec/Family Area, Sump Pump, Walk-Out Access
Interior
Interior Features Open Floorplan, Carpets, Special Millwork, Window Treatments
Heating Forced Air
Cooling Ceiling Fan(s), Electric
Fireplaces Number 1
Fireplaces Type Gas
Fireplace Y
Appliance Dishwasher, Disposal, Electric Cooktop, Microwave, Range Hood, Stainless Steel Appliance(s)
Exterior
Parking Features true
Garage Spaces 2.0
Amenities Available Pool, Tennis Court(s), Tennis Court(s), Underground Utilities
Private Pool false
Building
Lot Description Backs to Comm. Grnd, Cul-De-Sac, Level Lot, Sidewalks, Streetlights
Story 2
Sewer Public Sewer
Water Public
Architectural Style Traditional
Level or Stories Two
Structure Type Vinyl Siding
Construction Status 33
Schools
Elementary Schools Pond Elem.
Middle Schools Wildwood Middle
High Schools Eureka Sr. High
School District Rockwood R-Vi
Others
Ownership Private
Acceptable Financing Cash Only, Conventional, FHA, VA
Listing Terms Cash Only, Conventional, FHA, VA
Special Listing Condition None
Read Less
Bought with Grant Thornton
GET MORE INFORMATION




