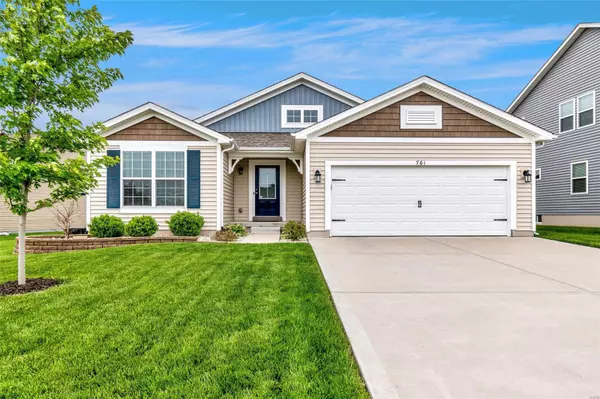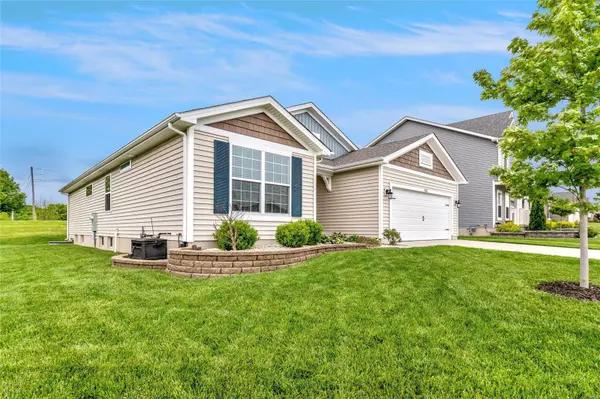For more information regarding the value of a property, please contact us for a free consultation.
761 Derby Way DR Wentzville, MO 63385
Want to know what your home might be worth? Contact us for a FREE valuation!

Our team is ready to help you sell your home for the highest possible price ASAP
Key Details
Sold Price $345,000
Property Type Single Family Home
Sub Type Residential
Listing Status Sold
Purchase Type For Sale
Square Footage 1,803 sqft
Price per Sqft $191
Subdivision Carlton Glen Estate #10
MLS Listing ID 21031444
Sold Date 06/16/21
Style Ranch
Bedrooms 3
Full Baths 2
Construction Status 4
HOA Fees $33/ann
Year Built 2017
Building Age 4
Lot Size 10,454 Sqft
Acres 0.24
Lot Dimensions IRR
Property Description
Beautiful 3 bdrm/2 bath Craftsman Ranch in popular Carlton Glen Estates. OVERSIZED GARAGE! Stunning Almost New home features an open floor plan, soaring vaulted ceilings & newer wide plank laminate throughout! Entertain in the formal dining room w/ coffered ceilings & laminate flooring or relax in the light filled Great Room featuring vaulted ceilings & window wall. The kitchen features 42' espresso cabinets, granite counters, large pantry. SS Appliances & gas range! Adjoining breakfast room features a box bay window w/ sliders that lead to a stamped patio & level yard! Beautiful professionally landscaped lawn w/ irrigation system. Retreat to the master suite w/ vaulted ceilings & en suite bath featuring garden tub, separate glass enclosed shower, double vanities and large walk in closet! Main floor features an additional 2 bedrooms & full bath. The lower level is roughed in & features an egress window. Neighborhood Pool/Playground/stocked lake! Next to Quail Ridge Park!
Location
State MO
County St Charles
Area Wentzville-Timberland
Rooms
Basement Concrete, Egress Window(s), Full, Bath/Stubbed
Interior
Interior Features High Ceilings, Open Floorplan, Carpets, Vaulted Ceiling
Heating Forced Air
Cooling Ceiling Fan(s), Electric
Fireplaces Type None
Fireplace Y
Appliance Dishwasher, Disposal, Microwave, Gas Oven
Exterior
Parking Features true
Garage Spaces 2.0
Amenities Available Pool, Underground Utilities
Private Pool false
Building
Lot Description Backs to Comm. Grnd, Cul-De-Sac, Level Lot, Sidewalks, Streetlights
Story 1
Builder Name Consort
Sewer Public Sewer
Water Public
Architectural Style Craftsman
Level or Stories One
Structure Type Vinyl Siding
Construction Status 4
Schools
Elementary Schools Stone Creek Elem.
Middle Schools Wentzville Middle
High Schools Timberland High
School District Wentzville R-Iv
Others
Ownership Private
Acceptable Financing Cash Only, Conventional, FHA, VA
Listing Terms Cash Only, Conventional, FHA, VA
Special Listing Condition Owner Occupied, None
Read Less
Bought with Samantha Richardson
GET MORE INFORMATION




