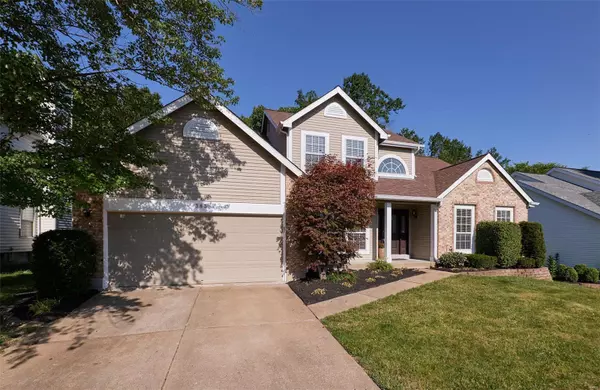For more information regarding the value of a property, please contact us for a free consultation.
383 Copper Lakes Grover, MO 63040
Want to know what your home might be worth? Contact us for a FREE valuation!

Our team is ready to help you sell your home for the highest possible price ASAP
Key Details
Sold Price $381,000
Property Type Single Family Home
Sub Type Residential
Listing Status Sold
Purchase Type For Sale
Square Footage 2,971 sqft
Price per Sqft $128
Subdivision Copper Lakes
MLS Listing ID 21042447
Sold Date 07/22/21
Style Other
Bedrooms 3
Full Baths 2
Half Baths 1
Construction Status 29
HOA Fees $37/ann
Year Built 1992
Building Age 29
Lot Size 9,148 Sqft
Acres 0.21
Lot Dimensions IRR
Property Description
Wonderful 3+ bedroom ~ 2.5 bath 1.5 Story with great curb-appeal. 2 STY foyer greets you as you enter! 2 STY Great Room with wood floors, sunburst windows ,floor to ceiling custom brick flanked fireplace, crown molding and open loft area above. Separate dining room perfect for entertaining! Living room can be used for main floor home office/den if desired. Open kitchen features extensive countertop area(granite) and Center-Island. Custom cabinets, tile flooring and smooth top cooks range and planning desk area. French doors lead out to large deck overlooking landscaped yard. Main Floor master bedroom suite complete with vaulted spa bathroom with plant shelf, whirlpool tub, separate shower, double vanity and heated tile floor. Upper stairs you will find open Loft living room that could be made into 4th bedroom if needed. 2 other large bedrooms upstairs with updated full bath. Lower level is waiting for your finishing touches! Ceiling fans, walk-in closets, AC(2021)Newer Roof.
Location
State MO
County St Louis
Area Eureka
Rooms
Basement Concrete, Block, Concrete, Sump Pump
Interior
Interior Features Open Floorplan, Carpets, Special Millwork, Window Treatments, Vaulted Ceiling, Walk-in Closet(s), Some Wood Floors
Heating Forced Air
Cooling Ceiling Fan(s), Electric
Fireplaces Number 1
Fireplaces Type Woodburning Fireplce
Fireplace Y
Appliance Dishwasher, Disposal, Electric Cooktop, Microwave, Electric Oven
Exterior
Parking Features true
Garage Spaces 2.0
Amenities Available Pool
Private Pool false
Building
Lot Description Fencing
Story 1.5
Sewer Public Sewer
Water Public
Architectural Style Traditional
Level or Stories One and One Half
Structure Type Brick Veneer,Vinyl Siding
Construction Status 29
Schools
Elementary Schools Fairway Elem.
Middle Schools Wildwood Middle
High Schools Eureka Sr. High
School District Rockwood R-Vi
Others
Ownership Private
Acceptable Financing Cash Only, Conventional, RRM/ARM, VA
Listing Terms Cash Only, Conventional, RRM/ARM, VA
Special Listing Condition None
Read Less
Bought with Erica Heffner
GET MORE INFORMATION




