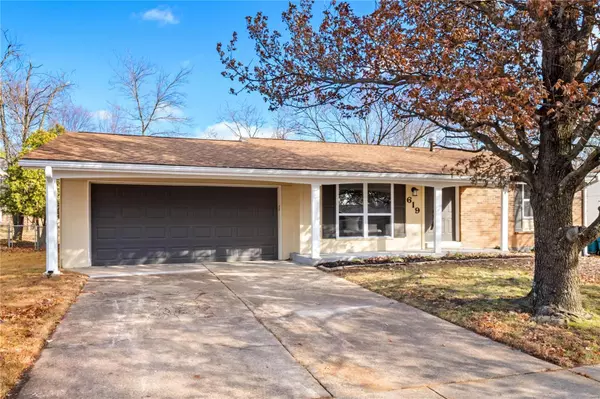For more information regarding the value of a property, please contact us for a free consultation.
619 Twigwood Ballwin, MO 63021
Want to know what your home might be worth? Contact us for a FREE valuation!

Our team is ready to help you sell your home for the highest possible price ASAP
Key Details
Sold Price $252,000
Property Type Single Family Home
Sub Type Residential
Listing Status Sold
Purchase Type For Sale
Square Footage 2,054 sqft
Price per Sqft $122
Subdivision Westglen Woods 4
MLS Listing ID 19082875
Sold Date 01/16/20
Style Ranch
Bedrooms 3
Full Baths 2
Construction Status 48
Year Built 1972
Building Age 48
Lot Size 8,059 Sqft
Acres 0.185
Lot Dimensions irr
Property Description
We've been teasing this hidden “gem” in the heart of Ballwin for awhile now & it's finally here! Totally renovated inside and out. This 3bd, 2 full bath boasts hardwood floors throughout main, new paint, canned lighting, doors and windows. Kitchen has 42” cabinets, quartz countertops, stainless steel appliances. Living room bay window and large kitchen window provide ample natural light. Just off the kitchen is extra deep 2 car garage. Partially finished basement has new carpet, large rec. room and bonus 4th bedroom. Water heater 2018. Furnace 2014. Lots of storage space. Back yard is sneaky big, w/ fenced-in, level lot. Unbelievable location. Walking distance to New Ballwin Park. Rockwood School District. MUST SEE!
Location
State MO
County St Louis
Area Marquette
Rooms
Basement Full, Partially Finished, Concrete, Rec/Family Area, Sleeping Area, Sump Pump
Interior
Interior Features Open Floorplan, Carpets, Window Treatments, Walk-in Closet(s), Some Wood Floors
Heating Forced Air
Cooling Electric
Fireplace Y
Appliance Dishwasher, Disposal, Microwave, Gas Oven, Stainless Steel Appliance(s)
Exterior
Parking Features true
Garage Spaces 2.0
Amenities Available Pool
Private Pool false
Building
Lot Description Chain Link Fence, Level Lot, Sidewalks, Streetlights
Story 1
Sewer Public Sewer
Water Public
Architectural Style Traditional
Level or Stories One
Structure Type Brick Veneer,Vinyl Siding
Construction Status 48
Schools
Elementary Schools Woerther Elem.
Middle Schools Selvidge Middle
High Schools Marquette Sr. High
School District Rockwood R-Vi
Others
Ownership Private
Acceptable Financing Cash Only, Conventional, FHA, RRM/ARM, VA
Listing Terms Cash Only, Conventional, FHA, RRM/ARM, VA
Special Listing Condition Rehabbed, Renovated, None
Read Less
Bought with James Manning
GET MORE INFORMATION




