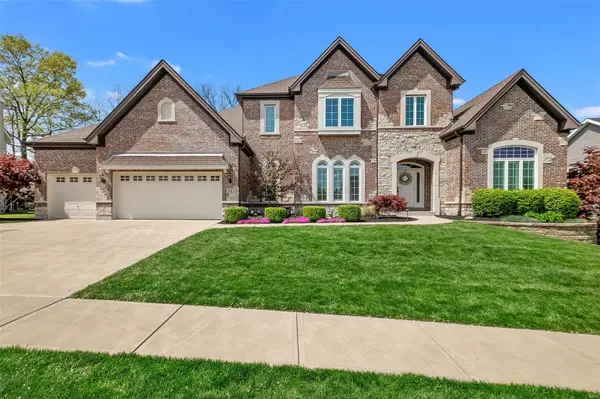For more information regarding the value of a property, please contact us for a free consultation.
44 Coalter Ridge CT Dardenne Prairie, MO 63368
Want to know what your home might be worth? Contact us for a FREE valuation!

Our team is ready to help you sell your home for the highest possible price ASAP
Key Details
Sold Price $785,000
Property Type Single Family Home
Sub Type Residential
Listing Status Sold
Purchase Type For Sale
Square Footage 4,736 sqft
Price per Sqft $165
Subdivision Barathaven
MLS Listing ID 21027094
Sold Date 06/28/21
Style Other
Bedrooms 4
Full Baths 4
Half Baths 1
Construction Status 10
HOA Fees $37/ann
Year Built 2011
Building Age 10
Lot Size 0.310 Acres
Acres 0.31
Lot Dimensions .310
Property Description
This elegant 1.5 story Hayden built home will impress you upon entering the grand 20' foyer w/hardwood flooring, custom millwork, plantation shutters, & tons of windows all throughout! Gourmet kitchen w/ massive center island, 48" Thor gas range, custom staggered cabinetry w/ a built in stainless refrigerator, under cabinet lighting, & butler's pantry w/wine cooler. Breakfast room w/ bay window & hearth room, or step outside to the beautiful private patio w/a pergola & professionally landscaped yard. Main floor master suite w/coffered ceilings, a luxurious bath, 2 walk in closets w/ barn doors & custom shelving. Other features include family room w/wb fireplace, formal dining room, office w/french doors, MFL w/2 hook ups & wash sink, drop zone w/desk, oversized 3 car garage, 3 additional bedrooms all w/ private baths & walk in closets & loft area on the second level. The lower level has a media room & plenty of space to add your finishing touches!
Location
State MO
County St Charles
Area Francis Howell
Rooms
Basement Concrete, Partially Finished, Rec/Family Area, Bath/Stubbed, Sump Pump
Interior
Interior Features Bookcases, High Ceilings, Coffered Ceiling(s), Special Millwork, Window Treatments, High Ceilings, Walk-in Closet(s), Some Wood Floors
Heating Forced Air
Cooling Ceiling Fan(s), Electric
Fireplaces Number 1
Fireplaces Type Woodburning Fireplce
Fireplace Y
Appliance Grill, Dishwasher, Disposal, Double Oven, Gas Cooktop, Range Hood, Wine Cooler
Exterior
Garage true
Garage Spaces 3.0
Waterfront false
Parking Type Attached Garage, Covered, Garage Door Opener, Oversized
Private Pool false
Building
Lot Description Cul-De-Sac, Fencing
Story 1.5
Sewer Public Sewer
Water Public
Architectural Style Colonial, French, Tudor
Level or Stories One and One Half
Structure Type Brick,Vinyl Siding
Construction Status 10
Schools
Elementary Schools John Weldon Elem.
Middle Schools Francis Howell Middle
High Schools Francis Howell High
School District Francis Howell R-Iii
Others
Ownership Private
Acceptable Financing Cash Only, Conventional
Listing Terms Cash Only, Conventional
Special Listing Condition None
Read Less
Bought with Julie Kandlbinder
GET MORE INFORMATION




