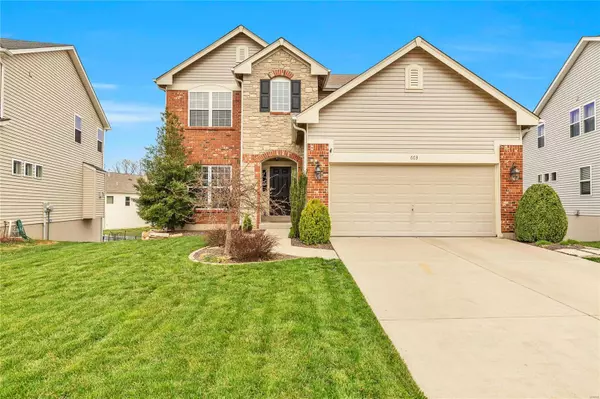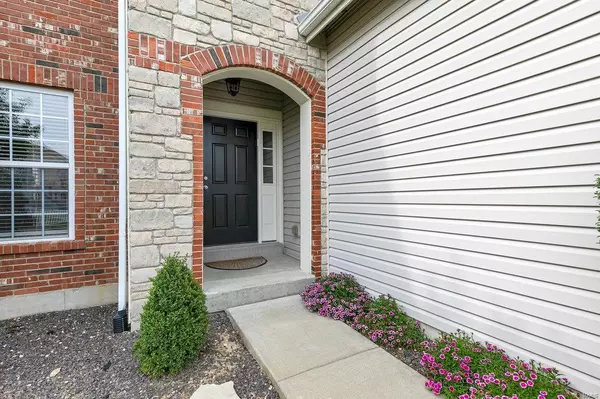For more information regarding the value of a property, please contact us for a free consultation.
603 Derby Way DR Wentzville, MO 63385
Want to know what your home might be worth? Contact us for a FREE valuation!

Our team is ready to help you sell your home for the highest possible price ASAP
Key Details
Sold Price $361,000
Property Type Single Family Home
Sub Type Residential
Listing Status Sold
Purchase Type For Sale
Square Footage 2,814 sqft
Price per Sqft $128
Subdivision Carlton Glen Estate #4
MLS Listing ID 21026735
Sold Date 06/22/21
Style Other
Bedrooms 4
Full Baths 3
Half Baths 1
Construction Status 12
HOA Fees $33/ann
Year Built 2009
Building Age 12
Lot Size 8,712 Sqft
Acres 0.2
Lot Dimensions 55x122x84
Property Description
Beautiful 4 bdrm, two story with extensive upgrades throughout including stone & brick elevation. Main Level features hardwood floors and Arched Doorways; Formal Dining Room opens to Large Family Room with bay window, recessed lighting and gas fireplace; Kitchen with 42-inch cabinets, center island/breakfast bar, planning desk & under-cabinet lighting; Main Floor Laundry with utility sink; Master Bedroom Suite with Tray Ceiling, Sitting Area, Spacious Master Bath with whirlpool tub,vaulted ceiling, and Walk-in Closet; The Upper Level offers a large bonus room (could easily be converted to a bedroom), two more bedrooms and a 2nd full bath; Finished walk-out lower level with deep pour, rec room, wet bar, surround sound, fourth bedroom and third full bath; Deck and patio overlooks yard backing to common ground; Community Amenities include pool and playground; Great location near parks, shopping and schools.
Location
State MO
County St Charles
Area Wentzville-Timberland
Rooms
Basement Concrete, Bathroom in LL, Full, Partially Finished, Rec/Family Area, Sleeping Area, Walk-Out Access
Interior
Interior Features High Ceilings, Open Floorplan, Carpets, Window Treatments, Walk-in Closet(s), Wet Bar, Some Wood Floors
Heating Forced Air
Cooling Electric
Fireplaces Number 1
Fireplaces Type Gas
Fireplace Y
Appliance Dishwasher, Disposal, Front Controls on Range/Cooktop, Microwave, Gas Oven
Exterior
Parking Features true
Garage Spaces 2.0
Amenities Available Pool, Underground Utilities
Private Pool false
Building
Lot Description Backs to Comm. Grnd
Story 2
Sewer Public Sewer
Water Public
Architectural Style Traditional
Level or Stories Two
Structure Type Brk/Stn Veneer Frnt,Vinyl Siding
Construction Status 12
Schools
Elementary Schools Stone Creek Elem.
Middle Schools Wentzville South Middle
High Schools Timberland High
School District Wentzville R-Iv
Others
Ownership Private
Acceptable Financing Cash Only, Conventional, FHA, VA
Listing Terms Cash Only, Conventional, FHA, VA
Special Listing Condition None
Read Less
Bought with Olga Verschoore
GET MORE INFORMATION




