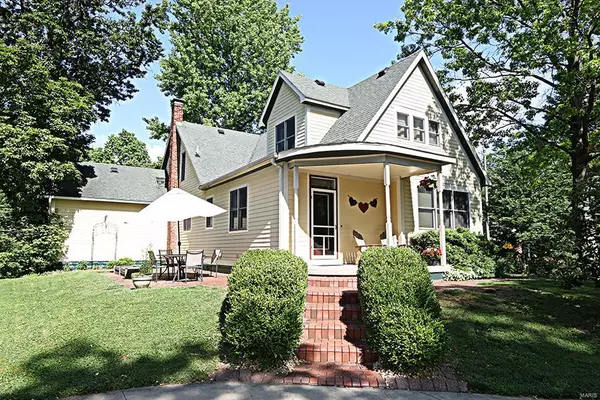For more information regarding the value of a property, please contact us for a free consultation.
320 N Jefferson ST Trenton, IL 62293
Want to know what your home might be worth? Contact us for a FREE valuation!

Our team is ready to help you sell your home for the highest possible price ASAP
Key Details
Sold Price $232,500
Property Type Single Family Home
Sub Type Residential
Listing Status Sold
Purchase Type For Sale
Square Footage 2,851 sqft
Price per Sqft $81
Subdivision Not In A Subdivision
MLS Listing ID 21040878
Sold Date 08/13/21
Style Other
Bedrooms 5
Full Baths 2
Half Baths 1
Construction Status 116
Year Built 1905
Building Age 116
Lot Size 10,019 Sqft
Acres 0.23
Lot Dimensions 85 x 118
Property Description
Wow-this 5 BRM, 3.5 BA home is loaded w/old world charm plus all the benefits of today's amenities. From the moment you arrive, you will appreciate all this home has to offer, including beautiful shaded, landscaped yard and brick paved patios & sidewalks. This updated 1-1/2 story property has original woodwork with moldings, hardwood floors and fairytale stained glass transom. 9' ceilings throughout the main level. Large kitchen with snack bar opening to dining area and butler's pantry with beaded wood ceiling. Main level bedroom with full bath plus half bath plus laundry. Gorgeous hardwood stairway with landing leads to upper level featuring three additional bedrooms and full bath with tiled flooring, dual vanity. Basement features private 5th bedroom with in suite bathroom and large storage room. The backyard provides ample yard space for playing and entertaining with curved, covered back porch to enjoy hours of relaxation. Within 2 blocks of elementary school and most amenities.
Location
State IL
County Clinton-il
Rooms
Basement Partially Finished, Partial
Interior
Interior Features Historic/Period Mlwk, Carpets, Special Millwork, Window Treatments, Some Wood Floors
Heating Forced Air
Cooling Electric
Fireplaces Number 1
Fireplaces Type Full Masonry
Fireplace Y
Appliance Dishwasher, Disposal, Gas Oven
Exterior
Garage true
Garage Spaces 2.0
Waterfront false
Parking Type Detached
Private Pool false
Building
Lot Description Corner Lot, Level Lot, Wooded
Story 1.5
Sewer Public Sewer
Water Public
Architectural Style Tudor
Level or Stories One and One Half
Structure Type Fiber Cement
Construction Status 116
Schools
Elementary Schools Wesclin Dist 3
Middle Schools Wesclin Dist 3
High Schools Wesclin
School District Wesclin Dist 3
Others
Ownership Private
Acceptable Financing Cash Only, Conventional, FHA, USDA, VA
Listing Terms Cash Only, Conventional, FHA, USDA, VA
Special Listing Condition Owner Occupied, None
Read Less
Bought with Lois Pontius
GET MORE INFORMATION




