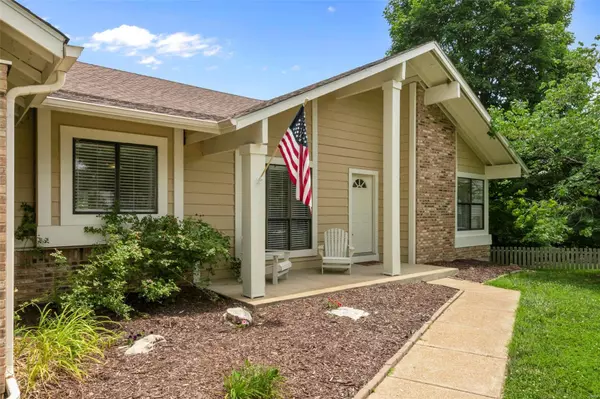For more information regarding the value of a property, please contact us for a free consultation.
16502 Oak Forest Ct Wildwood, MO 63011
Want to know what your home might be worth? Contact us for a FREE valuation!

Our team is ready to help you sell your home for the highest possible price ASAP
Key Details
Sold Price $360,000
Property Type Single Family Home
Sub Type Residential
Listing Status Sold
Purchase Type For Sale
Square Footage 3,022 sqft
Price per Sqft $119
Subdivision Evergreen 3 Pt Amd
MLS Listing ID 21027754
Sold Date 08/19/21
Style Ranch
Bedrooms 4
Full Baths 3
Construction Status 38
Year Built 1983
Building Age 38
Lot Size 0.560 Acres
Acres 0.56
Lot Dimensions 24,394 sq ft
Property Description
MOVE-IN READY 4 bed 3 bath ranch home in Wildwood nestled in a quiet cul-de-sac backing to woods. This home has been beautifully remodeled over the last couple of years. Kitchen is complete with white cabinets, quartz countertops and stainless-steel appliances. The interior and exterior have been recently painted (2019) and has new luxury vinyl plank flooring on the main level and new carpet in the basement. The vaulted family room with skylights is open to the kitchen with a focal point stone wood fireplace and leads to a newer deck overlooking the private backyard. Master suite has an beautifully updated bathroom with tile shower, 2 additional bedrooms and laundry complete the main level. The walkout lower level is light and bright, fully finished with a nice size bedroom, rec room, bar area and another full bath. Plenty of storage as well. Newer roof (2018). Walking distance to downtown Wildwood. Award winning Rockwood Schools.
Location
State MO
County St Louis
Area Lafayette
Rooms
Basement Bathroom in LL, Full, Rec/Family Area, Sleeping Area, Walk-Out Access
Interior
Interior Features Open Floorplan, Carpets, Vaulted Ceiling, Walk-in Closet(s)
Heating Forced Air
Cooling Electric
Fireplaces Number 1
Fireplaces Type Gas
Fireplace Y
Appliance Dishwasher, Disposal, Microwave, Electric Oven, Refrigerator, Stainless Steel Appliance(s)
Exterior
Parking Features true
Garage Spaces 2.0
Private Pool false
Building
Lot Description Backs to Comm. Grnd, Backs to Trees/Woods, Cul-De-Sac, Sidewalks, Streetlights
Story 1
Sewer Public Sewer
Water Public
Architectural Style Traditional
Level or Stories One
Structure Type Cedar
Construction Status 38
Schools
Elementary Schools Green Pines Elem.
Middle Schools Wildwood Middle
High Schools Lafayette Sr. High
School District Rockwood R-Vi
Others
Ownership Private
Acceptable Financing Cash Only, Conventional, FHA
Listing Terms Cash Only, Conventional, FHA
Special Listing Condition Owner Occupied, None
Read Less
Bought with Linda Dillon
GET MORE INFORMATION




