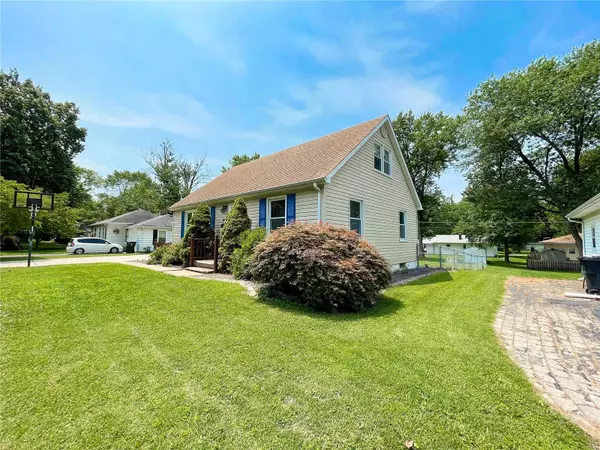For more information regarding the value of a property, please contact us for a free consultation.
1609 Berkley LN Belleville, IL 62226
Want to know what your home might be worth? Contact us for a FREE valuation!

Our team is ready to help you sell your home for the highest possible price ASAP
Key Details
Sold Price $145,000
Property Type Single Family Home
Sub Type Residential
Listing Status Sold
Purchase Type For Sale
Square Footage 1,802 sqft
Price per Sqft $80
Subdivision Adair Gardens 1St Add
MLS Listing ID 21050330
Sold Date 08/20/21
Style Other
Bedrooms 3
Full Baths 2
Construction Status 71
Year Built 1950
Building Age 71
Lot Size 10,106 Sqft
Acres 0.232
Lot Dimensions 0.232
Property Description
Charming find! This 3 bed, 2 bath 1.5 story with a fully finished basement is a must see! Awesome curb appeal and landscaped yard with charming fully fenced back yard featuring a fantastic patio & garden shed w/electricity! Large living room with arched doorways, picture window & refinished original hardwood floors,. Well appointed kitchen with tons of cabinets and stainless appliances. Breakfast room/dining has updated light fixture and view to back yard. First main bedroom is perfect for your Blues fan in gold and blue. Second bedroom is also a perfect size. Hall bath has tub/shower combo, custom tile and updated comfort height vanity. Upstairs master has tons of storage, large loft area (perfect for home office) and wood finishes. Lower level is fully finished with wet bar/kitchenette, drop ceiling, recessed lighting, rec/play area, large family room and full bath with walk in shower (updated). Outside a covered breezeway leads you to your single car garage. This is one sweet home!
Location
State IL
County St Clair-il
Rooms
Basement Bathroom in LL, Full, Partially Finished, Rec/Family Area, Sump Pump
Interior
Interior Features Bookcases, Carpets, Walk-in Closet(s), Wet Bar, Some Wood Floors
Heating Forced Air
Cooling Electric
Fireplaces Type None
Fireplace Y
Appliance Dishwasher, Microwave, Range, Refrigerator
Exterior
Garage true
Garage Spaces 1.0
Waterfront false
Parking Type Detached
Private Pool false
Building
Lot Description Backs to Comm. Grnd, Fencing, Level Lot
Story 1.5
Sewer Public Sewer
Water Public
Architectural Style Traditional
Level or Stories One and One Half
Structure Type Vinyl Siding
Construction Status 71
Schools
Elementary Schools Belleville Dist 118
Middle Schools Belleville Dist 118
High Schools Belleville High School-West
School District Belleville Dist 118
Others
Ownership Private
Acceptable Financing Cash Only, Conventional, FHA, VA
Listing Terms Cash Only, Conventional, FHA, VA
Special Listing Condition Owner Occupied, None
Read Less
Bought with Kimberly Ruhl
GET MORE INFORMATION




