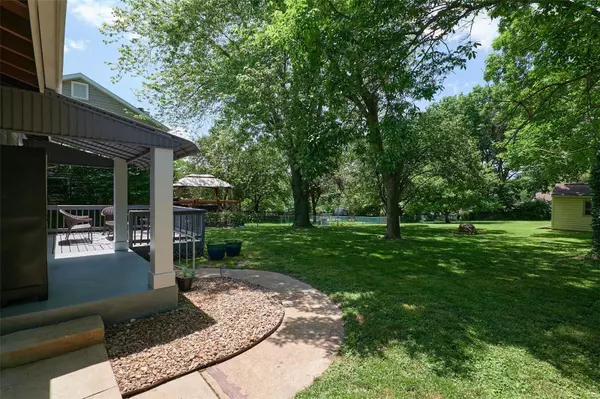For more information regarding the value of a property, please contact us for a free consultation.
2915 Collier AVE St Louis, MO 63144
Want to know what your home might be worth? Contact us for a FREE valuation!

Our team is ready to help you sell your home for the highest possible price ASAP
Key Details
Sold Price $283,000
Property Type Single Family Home
Sub Type Residential
Listing Status Sold
Purchase Type For Sale
Square Footage 1,450 sqft
Price per Sqft $195
Subdivision J M Berrys Add To Brentwood Station
MLS Listing ID 21033027
Sold Date 08/04/21
Style Ranch
Bedrooms 3
Full Baths 1
Construction Status 61
Year Built 1960
Building Age 61
Lot Size 0.302 Acres
Acres 0.302
Lot Dimensions See Tax Records
Property Description
Welcome to your new home! This gorgeous home was completely renovated in 2017 and is absolutely adorable! The first thing to notice when you walk in is the beautiful hardwood floors that stretch throughout most of the main level. Then as you enter the large eat-in kitchen, you will find granite countertops, stainless steel appliances and a gigantic farmhouse sink! Take a walk down the hall towards the owner's bedroom and two additional bedrooms. Stop by the bathroom which boasts subway tile shower surround with a beautiful double vanity sink and ceramic tile floors. Head downstairs to the huge bonus rec room that is set up perfectly for a movie room, office or kids play area! Opposite of the rec room is a huge laundry/storage room. If this house wasn't enough, walk out back to check out the huge deck that overlooks the ENORMOUS backyard! This home is situated on 1/3 of an acre in the middle of Brentwood!! Top it off with an oversized 1 car garage and cute she/he-shed in the backyard!
Location
State MO
County St Louis
Area Brentwood
Rooms
Basement Full, Partially Finished, Rec/Family Area
Interior
Interior Features Some Wood Floors
Heating Forced Air
Cooling Electric
Fireplaces Type None
Fireplace Y
Appliance Dishwasher, Disposal, Microwave, Gas Oven, Refrigerator, Stainless Steel Appliance(s)
Exterior
Garage true
Garage Spaces 1.0
Waterfront false
Parking Type Attached Garage, Garage Door Opener
Private Pool false
Building
Lot Description Fencing, Level Lot, Sidewalks, Streetlights
Story 1
Sewer Public Sewer
Water Public
Architectural Style Traditional
Level or Stories One
Construction Status 61
Schools
Elementary Schools Mark Twain Elem.
Middle Schools Brentwood Middle
High Schools Brentwood High
School District Brentwood
Others
Ownership Private
Acceptable Financing Cash Only, Conventional, FHA, VA
Listing Terms Cash Only, Conventional, FHA, VA
Special Listing Condition Owner Occupied, None
Read Less
Bought with Karen Polishuk
GET MORE INFORMATION




