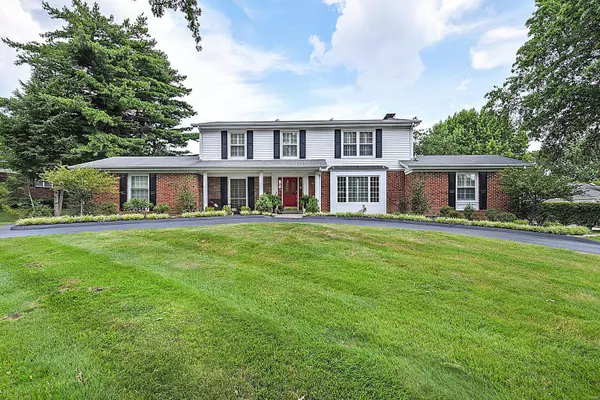For more information regarding the value of a property, please contact us for a free consultation.
338 Portico DR Chesterfield, MO 63017
Want to know what your home might be worth? Contact us for a FREE valuation!

Our team is ready to help you sell your home for the highest possible price ASAP
Key Details
Sold Price $465,000
Property Type Single Family Home
Sub Type Residential
Listing Status Sold
Purchase Type For Sale
Square Footage 2,684 sqft
Price per Sqft $173
Subdivision Ladue Park 3
MLS Listing ID 21047677
Sold Date 08/16/21
Style Other
Bedrooms 5
Full Baths 3
Half Baths 1
Construction Status 52
Year Built 1969
Building Age 52
Lot Size 0.410 Acres
Acres 0.41
Lot Dimensions irr
Property Description
OUTSTANDING OPPORTUNITY!!! No detail was overlooked in the upgrading & renovation of this fantastic Chesterfield Home. Entertain in Tuscany with the tastefully appointed eat-in kitchen, custom cabinets, granite tops, center island, and tiled backsplash. Large main floor master bedroom suite, FOUR large beds upstairs, and get this - beautifully refinished hardwood in every other room of the house. Each of the 3.5 baths have been handsomely updated with their own granite & custom fixtures. Upgraded windows feature plantation shutters in most rooms, three oversized walk-in closets, built-in cabinetry, and and a **sincere feeling of honest old-school craftsmanship** (what a RARE thing that is!!!). Step outside and experience all seasons under the hand-crafted covered patio with outdoor kitchen & stamped concrete patio. Enjoy the big game while you BBQ with friends & neighbors! Hey - hand me a brewski from the outdoor fridge! Move quickly; this one won't last!
Location
State MO
County St Louis
Area Parkway Central
Rooms
Basement Full, Daylight/Lookout Windows
Interior
Interior Features Bookcases, Window Treatments, Some Wood Floors
Heating Forced Air
Cooling Electric
Fireplaces Number 1
Fireplaces Type Gas
Fireplace Y
Appliance Dishwasher, Gas Oven, Refrigerator, Stainless Steel Appliance(s)
Exterior
Parking Features true
Garage Spaces 2.0
Private Pool false
Building
Lot Description Partial Fencing
Story 2
Sewer Public Sewer
Water Public
Architectural Style Traditional
Level or Stories Two
Structure Type Brick Veneer,Frame
Construction Status 52
Schools
Elementary Schools Green Trails Elem.
Middle Schools Central Middle
High Schools Parkway Central High
School District Parkway C-2
Others
Ownership Private
Acceptable Financing Cash Only, Conventional, FHA, VA
Listing Terms Cash Only, Conventional, FHA, VA
Special Listing Condition Renovated, None
Read Less
Bought with Mark Gellman
GET MORE INFORMATION




