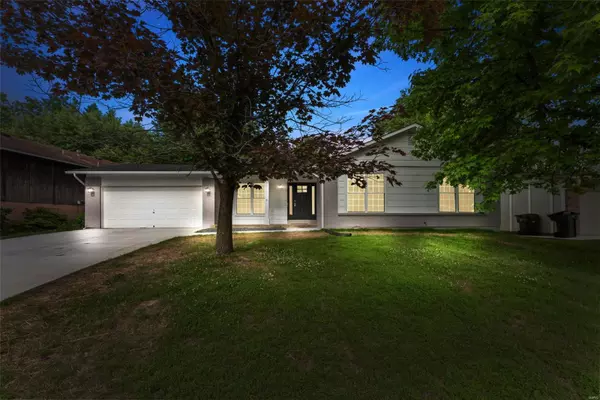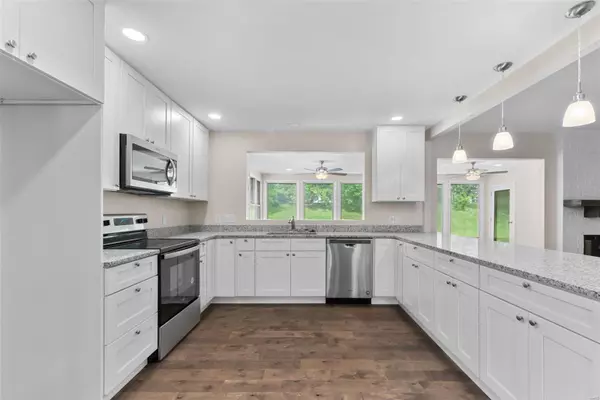For more information regarding the value of a property, please contact us for a free consultation.
8 Haverford DR St Peters, MO 63376
Want to know what your home might be worth? Contact us for a FREE valuation!

Our team is ready to help you sell your home for the highest possible price ASAP
Key Details
Sold Price $325,000
Property Type Single Family Home
Sub Type Residential
Listing Status Sold
Purchase Type For Sale
Square Footage 1,836 sqft
Price per Sqft $177
Subdivision Country Creek #3
MLS Listing ID 21040601
Sold Date 07/09/21
Style Ranch
Bedrooms 3
Full Baths 2
Construction Status 41
HOA Fees $5/ann
Year Built 1980
Building Age 41
Lot Size 10,454 Sqft
Acres 0.24
Lot Dimensions .239 acres
Property Description
This is a gem-a complete transformation. Over 1800 sq ft ranch with all of today's most requested features. This home has been completely remodeled-open concept, new flooring, cabinets, bathrooms, roof, driveway, HVAC, HWH, electrical panel. It starts with the exterior of the home - refreshed and beautiful - brand new driveway. Inside you will love the open concept & very functional floor plan. Engineered Hardwood throughout the main living areas. Formal dining room is accented with designer lighting, wrought iron spindles - beautiful. Chefs delight kitchen with white 42 in cabinets, new s/s appliances, granite counters, soft close drawers & tons of seating space at the counter. Vaulted great room with w/b fireplace is a show stopper. Wait did you say 23x14 sunroom or pool table area/in home office - possibilities are endless. MFL. Master suite with luxury master bath including dual sinks, o/s shower & dual closet space. Two other great size bedrooms & updated hall bath. WOW WOW
Location
State MO
County St Charles
Area Francis Howell Cntrl
Rooms
Basement Full, Sump Pump, Unfinished
Interior
Interior Features Open Floorplan, Vaulted Ceiling, Walk-in Closet(s), Some Wood Floors
Heating Forced Air
Cooling Ceiling Fan(s), Electric
Fireplaces Number 1
Fireplaces Type Insert, Woodburning Fireplce
Fireplace Y
Appliance Dishwasher, Disposal, Microwave, Electric Oven, Stainless Steel Appliance(s)
Exterior
Garage true
Garage Spaces 2.0
Waterfront false
Parking Type Attached Garage, Oversized
Private Pool false
Building
Lot Description Fencing
Story 1
Sewer Public Sewer
Water Public
Architectural Style Traditional
Level or Stories One
Structure Type Brick Veneer,Frame
Construction Status 41
Schools
Elementary Schools Fairmount Elem.
Middle Schools Hollenbeck Middle
High Schools Francis Howell Central High
School District Francis Howell R-Iii
Others
Ownership Private
Acceptable Financing Cash Only, Conventional, FHA, VA
Listing Terms Cash Only, Conventional, FHA, VA
Special Listing Condition Rehabbed, Renovated, None
Read Less
Bought with Susan Eilers
GET MORE INFORMATION




