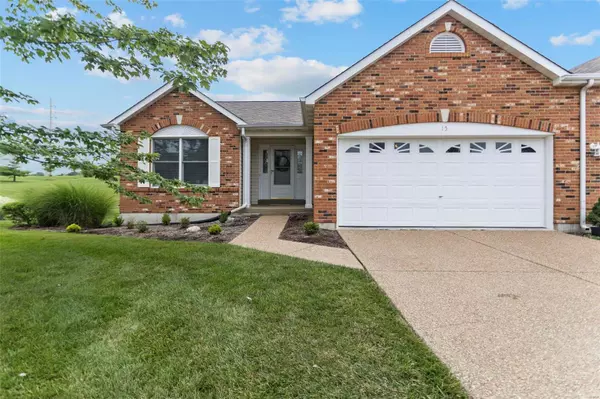For more information regarding the value of a property, please contact us for a free consultation.
15 Farnsworth CT O'fallon, MO 63368
Want to know what your home might be worth? Contact us for a FREE valuation!

Our team is ready to help you sell your home for the highest possible price ASAP
Key Details
Sold Price $330,000
Property Type Condo
Sub Type Condo/Coop/Villa
Listing Status Sold
Purchase Type For Sale
Square Footage 2,112 sqft
Price per Sqft $156
Subdivision Villages At Dardenne Prairie Villas
MLS Listing ID 21050293
Sold Date 08/06/21
Style Ranch
Bedrooms 2
Full Baths 2
Half Baths 1
Construction Status 22
HOA Fees $220/mo
Year Built 1999
Building Age 22
Lot Size 1,786 Sqft
Acres 0.041
Lot Dimensions 42x40x50x21.14.19
Property Description
Professionally Renovated Ranch Villa With Finished Lower Level and Screen/Covered Deck....Marble Entry, Luxury Vinyl Wood Flooring, Freshly Painted, Vaulted Great Room, 42" White Shaker Cabinets with Granite Counters and Tile Backsplash, Stainless Steel Appliances with Gas Stove, New Carpet, Upgraded Lighting, Bay Windows in Great Room, Dining and Master Suite, Split Bedroom Floor plan Spacious Master with Crown Molding, Double Vanity, Jacuzzi Tub, Sep Shower and Walk-in Closet, Finished Lower Level has large Rec/Family Room with Fireplace, Office or Possible sleeping/3rd Bedroom, Bath and plenty of storage, Newer Furnace and New A/C. Enjoy morning coffee in your covered / screened in back deck, End Unit on cul-de-sac close to Restaurants, shopping & easy Hwy Access. Maintenance Free Living, snow removal, landscaping, Ext Maint, Sprinkler System, Also yearly HOA Subdivision Pool, Tennis, Golf, Clubhouse....You will be proud to call this One Your New Home!
Location
State MO
County St Charles
Area Fort Zumwalt West
Rooms
Basement Concrete, Bathroom in LL, Full, Partially Finished, Concrete, Rec/Family Area, Sleeping Area
Interior
Interior Features Open Floorplan, Carpets, Special Millwork, Window Treatments, Vaulted Ceiling, Walk-in Closet(s)
Heating Forced Air
Cooling Ceiling Fan(s), Electric
Fireplaces Number 1
Fireplaces Type Gas
Fireplace Y
Appliance Dishwasher, Microwave, Gas Oven
Exterior
Garage true
Garage Spaces 2.0
Amenities Available Clubhouse, Golf Course, In Ground Pool, Tennis Court(s)
Waterfront false
Parking Type Additional Parking, Attached Garage, Covered, Garage Door Opener
Private Pool false
Building
Lot Description Level Lot, Streetlights
Story 1
Sewer Public Sewer
Water Public
Architectural Style Traditional
Level or Stories One
Structure Type Brk/Stn Veneer Frnt,Vinyl Siding
Construction Status 22
Schools
Elementary Schools Twin Chimneys Elem.
Middle Schools Ft. Zumwalt West Middle
High Schools Ft. Zumwalt West High
School District Ft. Zumwalt R-Ii
Others
HOA Fee Include Clubhouse,Some Insurance,Maintenance Grounds,Pool,Snow Removal
Ownership Private
Acceptable Financing Cash Only, Conventional, VA
Listing Terms Cash Only, Conventional, VA
Special Listing Condition Rehabbed, Renovated, None
Read Less
Bought with James Kempf
GET MORE INFORMATION




