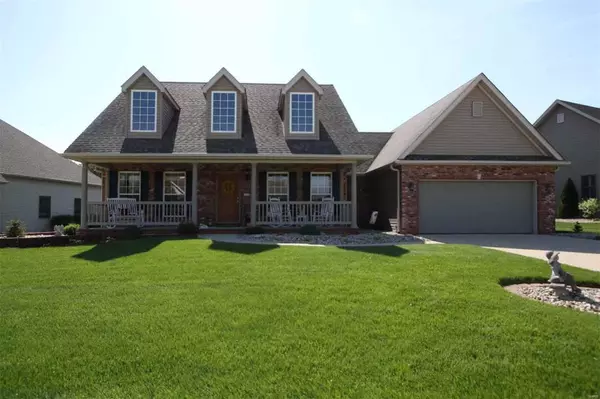For more information regarding the value of a property, please contact us for a free consultation.
1719 Aster LN Godfrey, IL 62035
Want to know what your home might be worth? Contact us for a FREE valuation!

Our team is ready to help you sell your home for the highest possible price ASAP
Key Details
Sold Price $316,000
Property Type Single Family Home
Sub Type Residential
Listing Status Sold
Purchase Type For Sale
Square Footage 1,754 sqft
Price per Sqft $180
Subdivision Estates Of Summerfield
MLS Listing ID 21027291
Sold Date 06/25/21
Style Ranch
Bedrooms 3
Full Baths 2
Construction Status 15
HOA Fees $8/ann
Year Built 2006
Building Age 15
Lot Size 0.381 Acres
Acres 0.381
Property Description
Don't miss out on this immaculately maintained 3BR/2BA split bedroom ranch home. You'll be immediately impressed with the professional landscaping and awesome curb appeal. Upon entry you'll notice the gorgeous laminate flooring leading to the family room that has vaulted ceiling and a gas fireplace with windows on either side. The kitchen and breakfast area are open to the family room and make it perfect for entertaining. All kitchen appliances stay with the home. The master suite features a large walk-in closet and en-suite bathroom with dual vanities, garden tub, and separate shower. The additional two bedrooms have new laminate flooring. The oversized 2 car garage has plenty of space for storage. Downstairs is a clean slate and is roughed-in for a bathroom. The backyard is level and has a large patio. Home is located near a golf course, shopping, and interstates. Showings begin May 8th.
Location
State IL
County Madison-il
Rooms
Basement Concrete, Bath/Stubbed, Sump Pump, Unfinished
Interior
Heating Forced Air
Cooling Electric
Fireplaces Number 1
Fireplaces Type Gas
Fireplace Y
Appliance Dishwasher, Disposal, Microwave, Electric Oven
Exterior
Garage true
Garage Spaces 2.0
Waterfront false
Parking Type Attached Garage, Garage Door Opener
Private Pool false
Building
Lot Description Level Lot
Story 1
Sewer Public Sewer
Water Public
Level or Stories One
Construction Status 15
Schools
Elementary Schools Alton Dist 11
Middle Schools Alton Dist 11
High Schools Alton
School District Alton Dist 11
Others
Ownership Private
Acceptable Financing Cash Only, Conventional, FHA, VA
Listing Terms Cash Only, Conventional, FHA, VA
Special Listing Condition Owner Occupied, None
Read Less
Bought with Patricia Sisk
GET MORE INFORMATION




