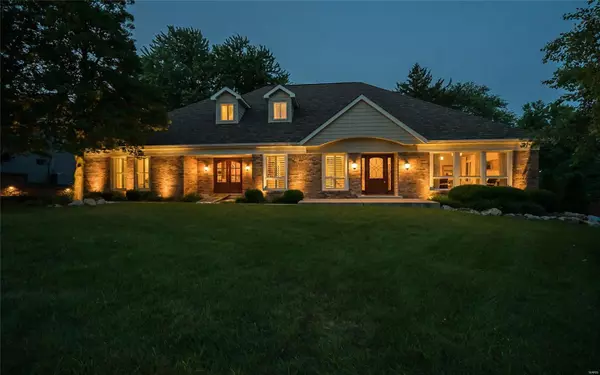For more information regarding the value of a property, please contact us for a free consultation.
202 Stablestone Chesterfield, MO 63017
Want to know what your home might be worth? Contact us for a FREE valuation!

Our team is ready to help you sell your home for the highest possible price ASAP
Key Details
Sold Price $849,700
Property Type Single Family Home
Sub Type Residential
Listing Status Sold
Purchase Type For Sale
Square Footage 3,921 sqft
Price per Sqft $216
Subdivision Trails West
MLS Listing ID 21050107
Sold Date 08/20/21
Style Other
Bedrooms 6
Full Baths 6
Construction Status 7
Year Built 2014
Building Age 7
Lot Size 0.689 Acres
Acres 0.689
Lot Dimensions ireg
Property Description
Stunning brick 1.5 sty HOME with inground pool. Open Floor plan features Wood floors, Arched openings and Plantation shutters. Living Room with Wood floors and abundance of natural light. Dining Room opens to a stunning Kitchen with granite counter tops, Viking and Decor ovens, two dishwashers, pantry, large center island, 42 inch cabinets, hardware on cabinets from London and Hunter Douglas Remote Shades. Sitting Room off Kitchen with built in speakers. Atrium Door opens to out door living space with in Ground pool. The Master suite has dressing area and luxury Bath with sauna. 2 more Bedrooms and 2 full Baths on BR wing. Additional full Bath for pool guest. Upstairs there is a second Master suite. Lower Level has Two Bedrooms and Full Bath. There are two walk-outs, Media Room and two family gathering areas. There is a 2nd Laundry Room. Situated on .68 acre, 3 Furnaces, gutter protectors, sprinkler system, Finished Garage with epoxy floor and much more. Truly one of a Kind!
Location
State MO
County St Louis
Area Parkway Central
Rooms
Basement Concrete, Bathroom in LL, Full, Partially Finished, Rec/Family Area, Sleeping Area, Walk-Out Access
Interior
Interior Features Bookcases, Center Hall Plan, High Ceilings, Open Floorplan, Carpets, Window Treatments, Walk-in Closet(s), Some Wood Floors
Heating Forced Air, Zoned
Cooling Ceiling Fan(s), Electric, Zoned
Fireplace Y
Appliance Dishwasher, Disposal, Gas Cooktop, Microwave, Range Hood, Stainless Steel Appliance(s)
Exterior
Garage true
Garage Spaces 2.0
Amenities Available Private Inground Pool, Underground Utilities
Waterfront false
Parking Type Attached Garage, Garage Door Opener, Rear/Side Entry
Private Pool true
Building
Lot Description Backs to Comm. Grnd, Level Lot, Partial Fencing, Sidewalks, Streetlights
Story 1.5
Sewer Public Sewer
Water Public
Architectural Style Traditional
Level or Stories One and One Half
Structure Type Brick
Construction Status 7
Schools
Elementary Schools Green Trails Elem.
Middle Schools Central Middle
High Schools Parkway Central High
School District Parkway C-2
Others
Ownership Private
Acceptable Financing Cash Only, Conventional
Listing Terms Cash Only, Conventional
Special Listing Condition None
Read Less
Bought with Marina Levchinsky
GET MORE INFORMATION




