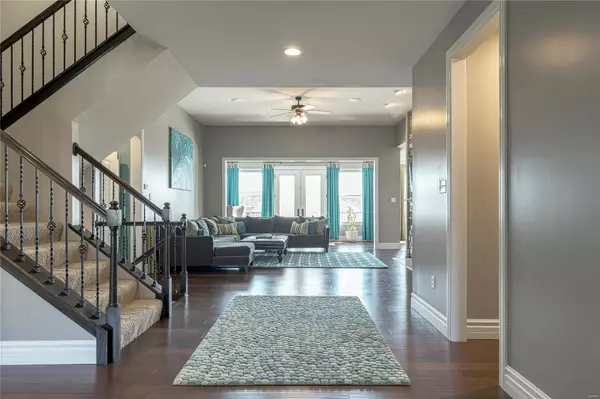For more information regarding the value of a property, please contact us for a free consultation.
350 Oak Stand CT Chesterfield, MO 63005
Want to know what your home might be worth? Contact us for a FREE valuation!

Our team is ready to help you sell your home for the highest possible price ASAP
Key Details
Sold Price $945,000
Property Type Single Family Home
Sub Type Residential
Listing Status Sold
Purchase Type For Sale
Square Footage 4,385 sqft
Price per Sqft $215
Subdivision Reserve At Chesterfield Village-Plat
MLS Listing ID 21019169
Sold Date 06/24/21
Style Other
Bedrooms 4
Full Baths 3
Half Baths 1
Construction Status 10
HOA Fees $81/ann
Year Built 2011
Building Age 10
Lot Size 0.504 Acres
Acres 0.504
Lot Dimensions 127x175
Property Description
Welcome to this beautifully crafted custom home, situated on a lovely landscaped half-acre lot. This 1.5-story home has it all! The minute you enter you notice that every touch and detail seem just right hardwood floors, warm decor and a perfectly flowing open floor plan. First floor offers a grand entry; open great room with sunroom and see-through gas fireplace. The gourmet kitchen has granite countertops, stainless steel appliances, center-island, and a bright, sunlit dining room and hearth room perfect for entertaining. A generous main floor master suite has a comfortable sitting room with coffee bar, large walk-in closet and spa-like bath. Upstairs there are three expansive bedrooms, all with large closets and two full baths plus open bonus room. Don't miss the incredible outdoor spaces including large composite deck, stone wood-burning fireplace, charming porch swing, surround sound and relaxing bubbler fountain all professionally designed to perfection!
Location
State MO
County St Louis
Area Marquette
Rooms
Basement Concrete, Concrete, Sump Pump, Unfinished, Walk-Out Access
Interior
Interior Features Bookcases, Open Floorplan, Carpets, Window Treatments, Vaulted Ceiling, Walk-in Closet(s), Some Wood Floors
Heating Dual, Forced Air
Cooling Electric, Zoned
Fireplaces Number 1
Fireplaces Type Gas
Fireplace Y
Appliance Dishwasher, Disposal, Double Oven, Gas Cooktop, Microwave, Stainless Steel Appliance(s), Wine Cooler
Exterior
Parking Features true
Garage Spaces 3.0
Private Pool false
Building
Lot Description Cul-De-Sac, Level Lot, Sidewalks, Terraced/Sloping
Story 1.5
Sewer Public Sewer
Water Public
Architectural Style Traditional
Level or Stories One and One Half
Structure Type Brk/Stn Veneer Frnt,Fiber Cement
Construction Status 10
Schools
Elementary Schools Wild Horse Elem.
Middle Schools Crestview Middle
High Schools Marquette Sr. High
School District Rockwood R-Vi
Others
Ownership Private
Acceptable Financing Cash Only, Conventional
Listing Terms Cash Only, Conventional
Special Listing Condition None
Read Less
Bought with Beth Manlin
GET MORE INFORMATION




