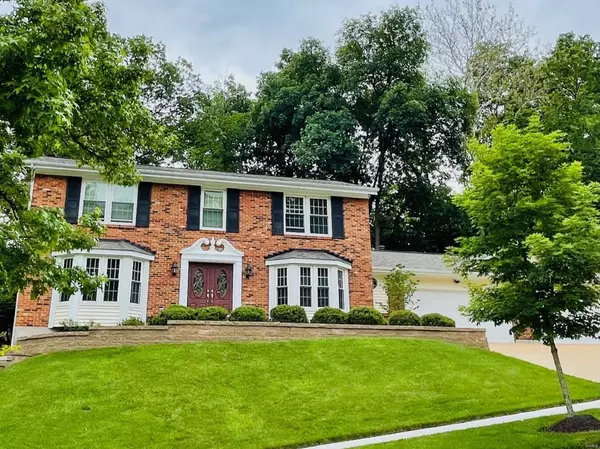For more information regarding the value of a property, please contact us for a free consultation.
14783 Greenleaf Valley DR Chesterfield, MO 63017
Want to know what your home might be worth? Contact us for a FREE valuation!

Our team is ready to help you sell your home for the highest possible price ASAP
Key Details
Sold Price $425,000
Property Type Single Family Home
Sub Type Residential
Listing Status Sold
Purchase Type For Sale
Square Footage 2,292 sqft
Price per Sqft $185
Subdivision Greenleaf Estates 2 Lts 51 & 52
MLS Listing ID 21032094
Sold Date 09/02/21
Style Other
Bedrooms 4
Full Baths 2
Half Baths 1
Construction Status 36
HOA Fees $25/ann
Year Built 1985
Building Age 36
Lot Size 0.430 Acres
Acres 0.43
Lot Dimensions 110x115
Property Description
BACK ON MKT; NO FAULT OF SELLER. Meticulously maintained inside+out, this 4 bed/2.5 bath center hall 2,292 sf 2-story home is ready for you to move in! Newer carpet, fresh white paint, custom moulding, oak cabinets+granite transformations countertops, stainless appliances and pristine bathrooms await you. The main level LR, DR, FR, kitchen and laundry flow nicely. The second level features a vaulted main bedroom with separate shower, tub and skylight. Three generous sized bedrooms share a bright bath with skylight. The unfinished lower level with walk out and built in storage is a blank space w/potential. Outside, siding, and roof have all been updated. Private, landscaped yard. ALL OF THIS PLUS AN OVERSIZED 4 CAR GARAGE! Balance of comprehensive appliance warranty and kitchen refrigerator included. With all that this home has to offer, including the convenient location, schools and shopping, this home is a must see.
Location
State MO
County St Louis
Area Parkway Central
Rooms
Basement Concrete, Concrete, Sump Pump, Unfinished, Walk-Out Access
Interior
Interior Features Bookcases, Center Hall Plan, Carpets, Special Millwork, Window Treatments, Walk-in Closet(s), Wet Bar
Heating Forced Air
Cooling Electric
Fireplaces Number 1
Fireplaces Type Full Masonry, Woodburning Fireplce
Fireplace Y
Appliance Dishwasher, Disposal, Electric Cooktop, Microwave, Range Hood, Refrigerator
Exterior
Parking Features true
Garage Spaces 4.0
Private Pool false
Building
Lot Description Backs to Trees/Woods, Sidewalks
Story 2
Sewer Public Sewer
Water Public
Architectural Style Colonial
Level or Stories Two
Structure Type Brick Veneer,Vinyl Siding
Construction Status 36
Schools
Elementary Schools Shenandoah Valley Elem.
Middle Schools Central Middle
High Schools Parkway Central High
School District Parkway C-2
Others
Ownership Private
Acceptable Financing Cash Only, Conventional, FHA, VA
Listing Terms Cash Only, Conventional, FHA, VA
Special Listing Condition None
Read Less
Bought with Daniel McElfresh
GET MORE INFORMATION




