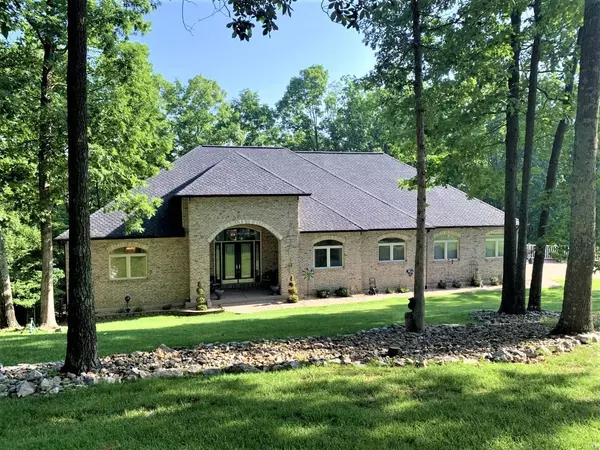For more information regarding the value of a property, please contact us for a free consultation.
809 Wildflower Valley High Ridge, MO 63049
Want to know what your home might be worth? Contact us for a FREE valuation!

Our team is ready to help you sell your home for the highest possible price ASAP
Key Details
Sold Price $624,900
Property Type Single Family Home
Sub Type Residential
Listing Status Sold
Purchase Type For Sale
Square Footage 4,880 sqft
Price per Sqft $128
Subdivision Paradise Valley
MLS Listing ID 21049968
Sold Date 09/02/21
Style Ranch
Bedrooms 4
Full Baths 3
Half Baths 1
Construction Status 16
HOA Fees $54/ann
Year Built 2005
Building Age 16
Lot Size 3.020 Acres
Acres 3.02
Lot Dimensions 446x357
Property Description
Gorgeous, 4 Bed & 3 1/2 bth Brick Atrium Ranch! Located in St. Louis County, and Rockwood Schools! If you love the peace, serenity, & space of living away from it all, surrounded by nature on 3 private wooded acres, but want to be able to get to 44 or 270 quickly, here it is! 3CAR GARAGE w/ extra storage/wkshop space! Cul-De-sac street! Soaring 18Ft ceiling in 2Sty Great Rm. Flr-to-clg Stone Gas Frplc! Wet Bar. 10Ft Clgs & 8Ft panel Doors! Fantastic Kit-42 Cab w/Silestone Countertops. Center Isl. Stainless Steel Appliances. Double Ovens. Walk-In Pantry! Large MnFlr Laundry. Master Bdrm Suite w/2nd Gas Frplc. His n Hers Wlk-in Closets. Luxurious Mstr Bath w/Heated tub/Light therapy, spectacular remote controlled commode, & Heated Flrs! Walls of windows off Great Rm lead you to Finished LL w/tall ceilings/9Ft Pour! Large Fam Rm w/WetBar, Spacious Bedrm, Workout Gym/4th bed, & Full Bth, in LL. 30X14 Low-Maint Deck overlooks woods! Magical Ext Lighting. Sec Sys. Public Sewer/Water.
Location
State MO
County St Louis
Area Rockwood Summit
Rooms
Basement Full, Rec/Family Area, Sleeping Area, Walk-Out Access
Interior
Interior Features Bookcases, Coffered Ceiling(s), Open Floorplan, Carpets, Special Millwork, Window Treatments, Walk-in Closet(s), Wet Bar
Heating Dual
Cooling Electric, Zoned
Fireplaces Number 2
Fireplaces Type Gas
Fireplace Y
Appliance Dishwasher, Disposal, Microwave, Electric Oven, Stainless Steel Appliance(s)
Exterior
Garage true
Garage Spaces 3.0
Waterfront false
Parking Type Attached Garage, Garage Door Opener, Oversized, Rear/Side Entry
Private Pool false
Building
Lot Description Backs to Trees/Woods, Fencing
Story 1
Sewer Public Sewer
Water Public
Architectural Style Traditional
Level or Stories One
Structure Type Fl Brick/Stn Veneer,Vinyl Siding
Construction Status 16
Schools
Elementary Schools Stanton Elem.
Middle Schools Rockwood South Middle
High Schools Rockwood Summit Sr. High
School District Rockwood R-Vi
Others
Ownership Private
Acceptable Financing Cash Only, Conventional, VA
Listing Terms Cash Only, Conventional, VA
Special Listing Condition Owner Occupied, None
Read Less
Bought with Jody Tiberghien
GET MORE INFORMATION




