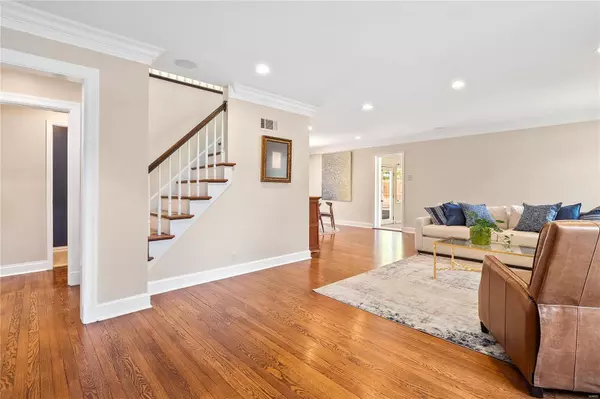For more information regarding the value of a property, please contact us for a free consultation.
17 S Covington Meadows Olivette, MO 63132
Want to know what your home might be worth? Contact us for a FREE valuation!

Our team is ready to help you sell your home for the highest possible price ASAP
Key Details
Sold Price $855,000
Property Type Single Family Home
Sub Type Residential
Listing Status Sold
Purchase Type For Sale
Square Footage 2,746 sqft
Price per Sqft $311
Subdivision Covington Meadows South
MLS Listing ID 21026283
Sold Date 06/25/21
Style Other
Bedrooms 3
Full Baths 2
Half Baths 1
Construction Status 76
HOA Fees $25/ann
Year Built 1945
Building Age 76
Lot Size 0.465 Acres
Acres 0.465
Lot Dimensions 113x180
Property Description
NO SHOW TIL 4/29. Natural light pours into 1.5 story cul-de-sac home on coveted street. Inviting curb appeal, beautifully updated, designed for casual living w/architectural influence. Once inside find a LR w/centered fireplace-wood mantel surround, open floor plan optimal for family & entertainment. Welcoming DR, updated open handsome KIT w/custom cabinets, beautiful counters, island, all that adjoins FR featuring dramatic wall of windows overlooking resort-like pool, hot tub, private back yard. On main lvl find office/den/playroom. Main flr Master Ste retreat has sitting area, bath w/tub/shower, double sink, large walk-in closet. 1st level laundry, powder room. Two spacious bedrooms upstairs, full bath. Pool: new2018 lap/rec, saltwater, heated, Eco-Finish; extra deep hot tub; 2020 Trex deck. Some hardwd floors, newer windws, appliances stay, beautifully landscaped. Elegant design, abundant amenities. Special yet seldom available property exudes warmth & charm with total livability!
Location
State MO
County St Louis
Area Ladue
Rooms
Basement Full, Walk-Out Access
Interior
Interior Features Open Floorplan, Carpets, Special Millwork, Walk-in Closet(s), Some Wood Floors
Heating Forced Air
Cooling Electric
Fireplaces Number 1
Fireplaces Type Gas
Fireplace Y
Appliance Dishwasher, Dryer, Refrigerator, Washer
Exterior
Garage true
Garage Spaces 1.0
Amenities Available Spa/Hot Tub, Private Inground Pool
Waterfront false
Parking Type Basement/Tuck-Under
Private Pool true
Building
Story 1.5
Sewer Public Sewer
Water Public
Architectural Style Traditional
Level or Stories One and One Half
Structure Type Brick
Construction Status 76
Schools
Elementary Schools Reed Elem.
Middle Schools Ladue Middle
High Schools Ladue Horton Watkins High
School District Ladue
Others
Ownership Private
Acceptable Financing Cash Only
Listing Terms Cash Only
Special Listing Condition Owner Occupied, Renovated, None
Read Less
Bought with Marjorie Notter
GET MORE INFORMATION




