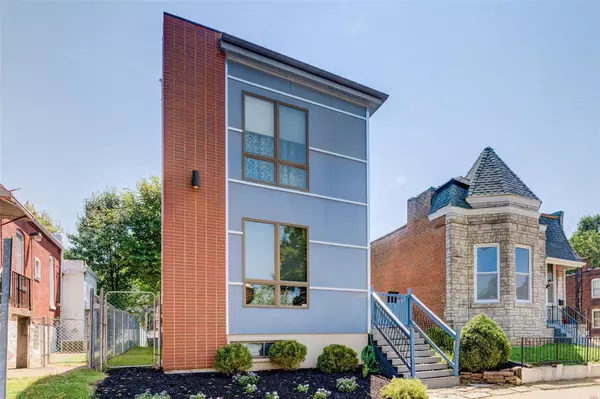For more information regarding the value of a property, please contact us for a free consultation.
3140 Pennsylvania AVE St Louis, MO 63118
Want to know what your home might be worth? Contact us for a FREE valuation!

Our team is ready to help you sell your home for the highest possible price ASAP
Key Details
Sold Price $250,000
Property Type Single Family Home
Sub Type Residential
Listing Status Sold
Purchase Type For Sale
Square Footage 1,900 sqft
Price per Sqft $131
Subdivision St Louis Commons Add
MLS Listing ID 21048823
Sold Date 08/27/21
Style Other
Bedrooms 3
Full Baths 2
Half Baths 1
Construction Status 14
Year Built 2007
Building Age 14
Lot Size 3,746 Sqft
Acres 0.086
Lot Dimensions 30 x 125
Property Description
This is your opportunity to own a truly unique home in the desirable Benton Park West neighborhood. 3 beds/2.5 baths is just the beginning. Built in 2007 as St. Louis City's first LEED certified home, 3140 Pennsylvania still features Energy Star appliances, lighting, windows, and low maintenance fiber cement siding. High efficiency heat pump, direct-vent hot water heating, all help to keep your utility bills low. Fabulous open floor plan great for entertaining. Bamboo floors throughout the main and second floors, recycled floor tiles in the bathrooms. Large Owners Suite upstairs has a wall of built in storage closets and full bath with stack washer and dryer which stay with the home. Third bedroom is located in the lower level with a large egress window. Outside is a nice private fully fenced back yard with a separate fenced dog run. Huge deck perfect for BBQ's and outdoor entertaining. Detached 2 car garage will keep your car warm and dry year round! This is a must see home!
Location
State MO
County St Louis City
Area Central East
Rooms
Basement Concrete, Egress Window(s), Partially Finished, Sleeping Area, Sump Pump
Interior
Interior Features High Ceilings, Coffered Ceiling(s), Open Floorplan, Window Treatments, Some Wood Floors
Heating Electronic Air Fltrs, Forced Air, Heat Pump
Cooling Ceiling Fan(s), Electric, Heat Pump
Fireplaces Type None
Fireplace Y
Appliance Dishwasher, Disposal, Dryer, Energy Star Applianc, Gas Cooktop, Microwave, Refrigerator, Stainless Steel Appliance(s)
Exterior
Garage true
Garage Spaces 2.0
Waterfront false
Parking Type Alley Access, Detached, Garage Door Opener, Off Street
Private Pool false
Building
Lot Description Fencing, Level Lot
Story 2
Builder Name EcoUrban Homes
Sewer Public Sewer
Water Lo-Flow Fixtures, Public
Architectural Style Contemporary, Other
Level or Stories Two
Structure Type Fiber Cement
Construction Status 14
Schools
Elementary Schools Sigel Elem. Comm. Ed. Center
Middle Schools Fanning Middle Community Ed.
High Schools Roosevelt High
School District St. Louis City
Others
Ownership Private
Acceptable Financing Cash Only, Conventional, FHA, VA
Listing Terms Cash Only, Conventional, FHA, VA
Special Listing Condition Builder Display, Energy Star Home, LEED-Cert. Green, Owner Occupied, None
Read Less
Bought with Latoya Draggs
GET MORE INFORMATION




