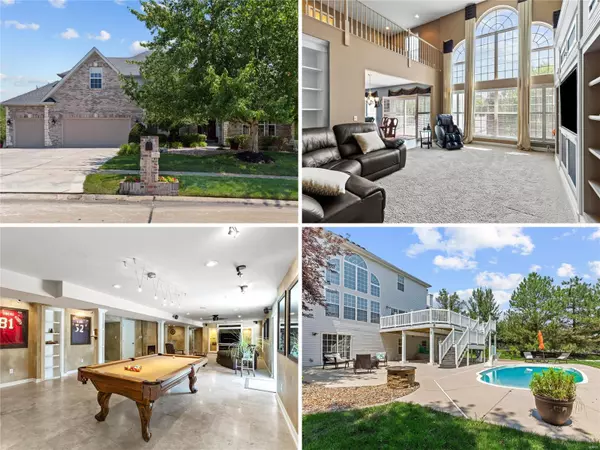For more information regarding the value of a property, please contact us for a free consultation.
1806 Heather Glen CT Lake St Louis, MO 63367
Want to know what your home might be worth? Contact us for a FREE valuation!

Our team is ready to help you sell your home for the highest possible price ASAP
Key Details
Sold Price $650,000
Property Type Single Family Home
Sub Type Residential
Listing Status Sold
Purchase Type For Sale
Square Footage 5,100 sqft
Price per Sqft $127
Subdivision Bluffs At Heather Glen #2
MLS Listing ID 21048302
Sold Date 09/03/21
Style Other
Bedrooms 5
Full Baths 4
Half Baths 1
Construction Status 20
HOA Fees $8/ann
Year Built 2001
Building Age 20
Lot Size 0.440 Acres
Acres 0.44
Lot Dimensions 190x157 approx
Property Description
STUNNING 1.5-story with FINISHED WALKOUT lower level & resort-like INGROUND POOL, situated on fenced 0.44-ACRE LOT. Elegant curb appeal with BRICK/STONE front, columned porch, lush landscaping. Bright 2-story foyer with HARDWOOD floors, open staircase. SOARING great room with atrium WALL OF WINDOWS, media center, loft above. French doors to VAULTED MAIN FLOOR OFFICE. Adjacent kitchen with 42" cabinets, GRANITE counters, stone backsplash, stainless appliances (smooth-top stove, double oven), CENTER ISLAND plus peninsula bar, open to HEARTH ROOM. Sliding door to MASSIVE COMPOSITE DECK (vinyl railing), step down to SUPERSIZED PATIO, classic oval pool, yard framed by mature trees for ULTIMATE PRIVACY. Luxury master suite with WALK-IN CLOSET, dual vanity, corner tub & water closet. Upstairs flexible 27-FT LOFT, 3 bedrooms & 2 baths. Downstairs guest/entertaining quarters with 44-ft walkout living room (fireplace/media center), 2ND KITCHEN (Travertine), bedroom, bath, bonus room & STORAGE.
Location
State MO
County St Charles
Area Wentzville-Timberland
Rooms
Basement Bathroom in LL, Concrete, Rec/Family Area, Sleeping Area, Sump Pump, Storage Space, Walk-Out Access
Interior
Interior Features Bookcases, Vaulted Ceiling
Heating Dual, Forced Air, Zoned
Cooling Ceiling Fan(s), Electric, Dual, Zoned
Fireplaces Number 2
Fireplaces Type Electric, Gas
Fireplace Y
Appliance Dishwasher, Disposal, Double Oven, Microwave, Electric Oven, Stainless Steel Appliance(s)
Exterior
Parking Features true
Garage Spaces 3.0
Amenities Available Private Inground Pool, Underground Utilities
Private Pool true
Building
Lot Description Backs to Trees/Woods, Fencing, Level Lot, Sidewalks, Streetlights
Story 1.5
Builder Name McKelvey Homes
Sewer Public Sewer
Water Public
Architectural Style Traditional
Level or Stories One and One Half
Structure Type Brk/Stn Veneer Frnt,Vinyl Siding
Construction Status 20
Schools
Elementary Schools Stone Creek Elem.
Middle Schools Wentzville South Middle
High Schools Timberland High
School District Wentzville R-Iv
Others
Ownership Private
Acceptable Financing Cash Only, Conventional, FHA, VA, Other
Listing Terms Cash Only, Conventional, FHA, VA, Other
Special Listing Condition None
Read Less
Bought with Anthony Haan
GET MORE INFORMATION




