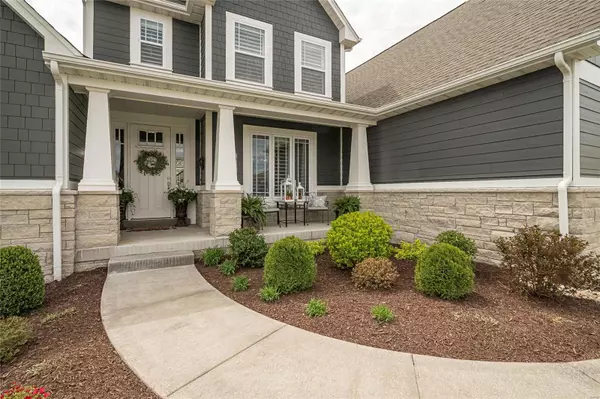For more information regarding the value of a property, please contact us for a free consultation.
12738 Chandler Ridge CT Des Peres, MO 63131
Want to know what your home might be worth? Contact us for a FREE valuation!

Our team is ready to help you sell your home for the highest possible price ASAP
Key Details
Sold Price $1,220,000
Property Type Single Family Home
Sub Type Residential
Listing Status Sold
Purchase Type For Sale
Square Footage 4,169 sqft
Price per Sqft $292
Subdivision Chandler Ridge
MLS Listing ID 21021810
Sold Date 07/02/21
Style Other
Bedrooms 4
Full Baths 3
Half Baths 1
Construction Status 3
HOA Fees $139/ann
Year Built 2018
Building Age 3
Lot Size 0.367 Acres
Acres 0.367
Property Description
Beautifully designed 1.5 Sty from award-winning McKelvey Homes. This former display features sophisticated interior detailing & appointments throughout including wide plank hardwood flooring, soaring ceilings & plantation shutters. Impressive entry foyer leads to formal dining room & stunning great room with 11' ceiling & wall of windows with private wooded views. Designer kitchen with 42” cabinetry, quartz countertops, stainless steel appliances, 6' center island & butler's pantry adjoins light-filled breakfast room & hearth room with stone fireplace with shiplap surround & built-in bookcases. Coffered master bedroom suite offers a relaxing retreat with His & Hers walk-in closets, sitting area & vaulted bath with freestanding tub. Oak staircase accesses 3 additional bedrooms, 2 with Jack n' Jill bath, hall full bath & bonus room with beverage center. Outdoor living area includes resort style pool with waterfall wall surrounded by landscaped gardens plus deck & stamped concrete patio.
Location
State MO
County St Louis
Area Kirkwood
Rooms
Basement Concrete, Full, Radon Mitigation System, Bath/Stubbed, Sump Pump, Unfinished, Walk-Out Access
Interior
Interior Features Bookcases, Cathedral Ceiling(s), High Ceilings, Coffered Ceiling(s), Open Floorplan, Window Treatments, Walk-in Closet(s), Some Wood Floors
Heating Forced Air, Zoned
Cooling Ceiling Fan(s), Electric, Zoned
Fireplaces Number 1
Fireplaces Type Gas
Fireplace Y
Appliance Dishwasher, Disposal, Gas Cooktop, Microwave, Range Hood, Stainless Steel Appliance(s), Wine Cooler
Exterior
Parking Features true
Garage Spaces 3.0
Amenities Available Private Inground Pool, Underground Utilities
Private Pool true
Building
Lot Description Cul-De-Sac, Fencing, Level Lot, Sidewalks, Streetlights
Story 1.5
Builder Name McKelvey
Sewer Public Sewer
Water Public
Architectural Style Traditional
Level or Stories One and One Half
Structure Type Brk/Stn Veneer Frnt,Fiber Cement
Construction Status 3
Schools
Elementary Schools Westchester Elem.
Middle Schools North Kirkwood Middle
High Schools Kirkwood Sr. High
School District Kirkwood R-Vii
Others
Ownership Private
Acceptable Financing Cash Only, Conventional
Listing Terms Cash Only, Conventional
Special Listing Condition Owner Occupied, None
Read Less
Bought with Carolyn Tumminia
GET MORE INFORMATION




