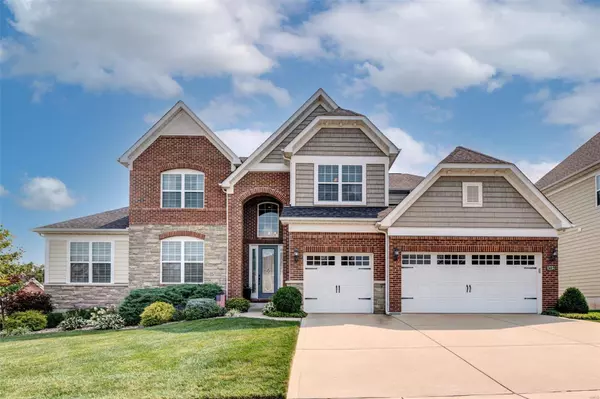For more information regarding the value of a property, please contact us for a free consultation.
302 Oak Stand CT Chesterfield, MO 63005
Want to know what your home might be worth? Contact us for a FREE valuation!

Our team is ready to help you sell your home for the highest possible price ASAP
Key Details
Sold Price $910,000
Property Type Single Family Home
Sub Type Residential
Listing Status Sold
Purchase Type For Sale
Square Footage 6,714 sqft
Price per Sqft $135
Subdivision Reserve At Chesterfield Village
MLS Listing ID 21052194
Sold Date 09/09/21
Style Other
Bedrooms 5
Full Baths 4
Half Baths 1
Construction Status 9
HOA Fees $81/ann
Year Built 2012
Building Age 9
Lot Size 0.287 Acres
Acres 0.287
Lot Dimensions IRR
Property Description
Stunning 1.5 story home features a lovely open spacious floorplan & extensive upgrades. Soaring ceilings, rich wood flooring, abundant custom millwork & plantation shutters are just a few delights to behold. The Great Room displays gleaming floor-to-ceiling windows & a see-thru stone fireplace. Enjoy the gathering room/Dining Room & the huge gourmet kitchen presenting custom cabinetry, granite counters & center island, all adjoined by the hearth & BR rooms. Exceptional master suite w/sitting room, California designed w/i closet & luxury bath. Large main floor laundry & utility room offers storage locker, planning area, 1/2 bath & closets galore. Expansive upper level showcases 3 beds, all w/i closet, 1 ensuite & 1 Jack & Jill bath + office/playroom & loft area. Huge LL rec room, 5th bed, w/i closet & full bath walkout to a great level fenced yard & patio. Another highlight is the 3-car finished garage. Convenient Chesterfield location.
Location
State MO
County St Louis
Area Marquette
Rooms
Basement Bathroom in LL, Full, Partially Finished, Radon Mitigation System, Rec/Family Area, Sleeping Area, Walk-Out Access
Interior
Interior Features Coffered Ceiling(s), Open Floorplan, Carpets, Special Millwork, Walk-in Closet(s), Some Wood Floors
Heating Forced Air, Zoned
Cooling Electric, Zoned
Fireplaces Number 1
Fireplaces Type Gas
Fireplace Y
Appliance Dishwasher, Disposal, Gas Cooktop, Microwave, Electric Oven, Refrigerator, Stainless Steel Appliance(s)
Exterior
Parking Features true
Garage Spaces 3.0
Private Pool false
Building
Lot Description Corner Lot, Level Lot
Story 1.5
Sewer Public Sewer
Water Public
Architectural Style Traditional
Level or Stories One and One Half
Structure Type Brick Veneer,Fiber Cement
Construction Status 9
Schools
Elementary Schools Wild Horse Elem.
Middle Schools Crestview Middle
High Schools Marquette Sr. High
School District Rockwood R-Vi
Others
Ownership Private
Acceptable Financing Cash Only, Conventional
Listing Terms Cash Only, Conventional
Special Listing Condition None
Read Less
Bought with Alicia Cop
GET MORE INFORMATION




