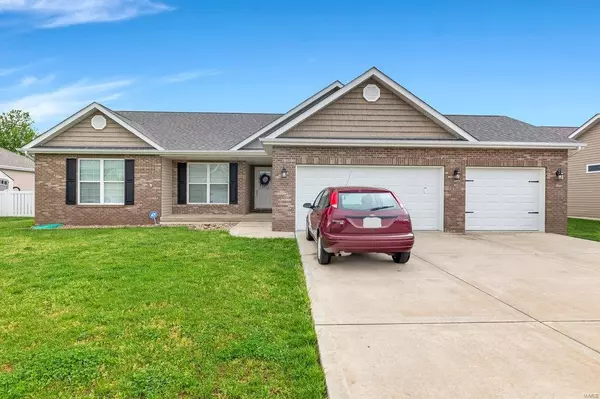For more information regarding the value of a property, please contact us for a free consultation.
1015 Creekside DR Waterloo, IL 62298
Want to know what your home might be worth? Contact us for a FREE valuation!

Our team is ready to help you sell your home for the highest possible price ASAP
Key Details
Sold Price $295,000
Property Type Single Family Home
Sub Type Residential
Listing Status Sold
Purchase Type For Sale
Square Footage 1,790 sqft
Price per Sqft $164
Subdivision Creekside Estates
MLS Listing ID 21028034
Sold Date 07/06/21
Style Ranch
Bedrooms 3
Full Baths 2
Construction Status 5
Year Built 2016
Building Age 5
Lot Size 10,019 Sqft
Acres 0.23
Lot Dimensions 0.230
Property Description
Thinking about building in Waterloo? Why wait when this Dec. 2016, barely lived in home is ready to go? With the soaring price of lumber, this is a fantastic opportunity! On one of the most recent streets in town with new homes going up, Creekside is the place to be! Three bedroom, two bath home with a three car garage! Formal foyer w/hand scraped flooring. Walk through to the large living room w/vaulted ceiling & gas fireplace w/stone surround & windows on either side. Formal dining room w/hand scraped flooring leads to breakfast room via arched & open doorways. Breakfast has sliding doors to patio. Fenced back yard w/firepit & some landscaping. Kitchen w/maple cabinets, stainless appliances & gorgeous granite counters. Laundry room just off garage. 2 nice sized bedrooms + large master w/master bath featuring walk in shower & garden tub along w/hall bath (tub/shower combo). Unfinished basement w/2 full egress windows, bath rough-in ready for your finishes, & storage for TONS of stuff!
Location
State IL
County Monroe-il
Rooms
Basement Full
Interior
Interior Features Carpets, Vaulted Ceiling, Walk-in Closet(s), Some Wood Floors
Heating Forced Air
Cooling Electric
Fireplaces Number 1
Fireplaces Type Gas
Fireplace Y
Appliance Dishwasher, Disposal, Microwave, Range
Exterior
Garage true
Garage Spaces 3.0
Waterfront false
Parking Type Attached Garage
Private Pool false
Building
Lot Description Streetlights
Story 1
Sewer Public Sewer
Water Public
Architectural Style Traditional
Level or Stories One
Structure Type Brick Veneer,Vinyl Siding
Construction Status 5
Schools
Elementary Schools Waterloo Dist 5
Middle Schools Waterloo Dist 5
High Schools Waterloo
School District Waterloo Dist 5
Others
Ownership Private
Acceptable Financing Cash Only, Conventional, FHA, VA
Listing Terms Cash Only, Conventional, FHA, VA
Special Listing Condition No Exemptions, None
Read Less
Bought with Carla Mercer
GET MORE INFORMATION




