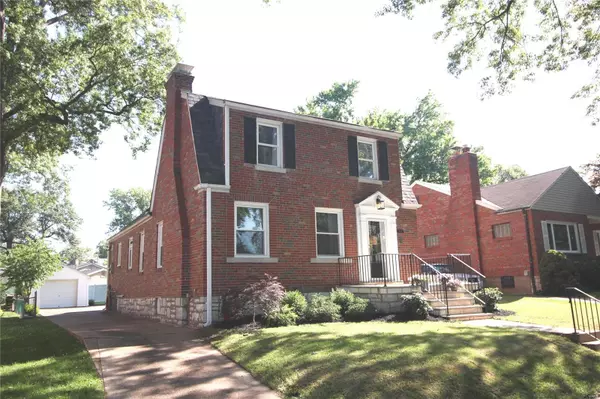For more information regarding the value of a property, please contact us for a free consultation.
6747 Eichelberger ST St Louis, MO 63109
Want to know what your home might be worth? Contact us for a FREE valuation!

Our team is ready to help you sell your home for the highest possible price ASAP
Key Details
Sold Price $420,000
Property Type Single Family Home
Sub Type Residential
Listing Status Sold
Purchase Type For Sale
Square Footage 1,794 sqft
Price per Sqft $234
Subdivision St. Louis Hills Add 02
MLS Listing ID 21042160
Sold Date 08/18/21
Style Other
Bedrooms 4
Full Baths 2
Construction Status 79
Year Built 1942
Building Age 79
Lot Size 8,037 Sqft
Acres 0.1845
Lot Dimensions 50x168 approx
Property Description
Captivating 4-Bdrm, 2 Full Bath St. Louis Hills Gem ~ Spacious & Light-Filled, You'll Love the Sophisticated Style, Tasteful Updates & Classic Architecture! Think Rich Hardwoods, Graceful Archways, Stained Glass, Cove Ceilings & Traditional Woodwork, paired with Stunningly Updated Kitchen & Baths + Fresh Neutral Colors & Detailing! This Home is Perfect for Entertaining & offers a Flexible Main Floor Plan with Family Room & Office Possibilities. Charming Enclosed Porch leads to an Inviting Fenced Yard, Perfect for Summer BBQs & Parties! Love the Chef-Inspired Updated Kitchen with Striking Granite Countertops , Stainless Appliances & Custom Cabinetry! Enjoy the En Suite Luxe Bath in the Extremely Spacious Master Bedroom w/Walk-In Closet! Newer Roof, Systems & Windows, Cozy Living Rm Fireplace, Great Closet Space Throughout, Full Walkout Basement, 10-Car Parking(at least!) on a Prestigious Tree-Lined Avenue! Short Walk to Francis AND Willmore Parks, Restaurants & Our Beloved Ted Drewe's!
Location
State MO
County St Louis City
Area South City
Rooms
Basement Full, Walk-Out Access
Interior
Interior Features High Ceilings, Historic/Period Mlwk, Carpets, Walk-in Closet(s), Some Wood Floors
Heating Forced Air
Cooling Ceiling Fan(s), Electric, Zoned
Fireplaces Number 1
Fireplaces Type Gas, Ventless
Fireplace Y
Appliance Dishwasher, Disposal, Microwave, Gas Oven, Refrigerator
Exterior
Garage true
Garage Spaces 1.0
Waterfront false
Parking Type Detached, Garage Door Opener, Off Street
Private Pool false
Building
Lot Description Fencing, Level Lot, Sidewalks
Story 2
Sewer Public Sewer
Water Public
Architectural Style Traditional
Level or Stories Two
Structure Type Brick
Construction Status 79
Schools
Elementary Schools Buder Elem.
Middle Schools Long Middle Community Ed. Center
High Schools Roosevelt High
School District St. Louis City
Others
Ownership Private
Acceptable Financing Cash Only, Conventional
Listing Terms Cash Only, Conventional
Special Listing Condition Owner Occupied, None
Read Less
Bought with Katherine Maginn
GET MORE INFORMATION




