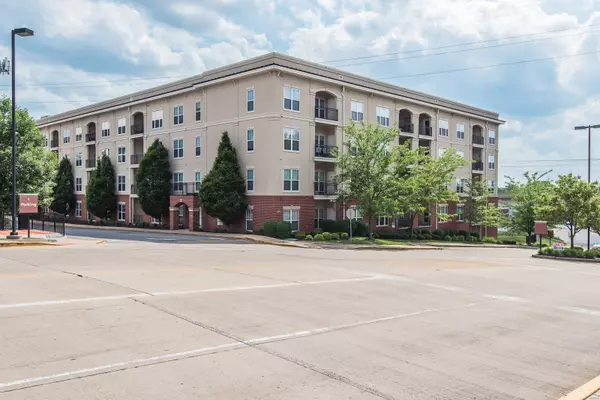For more information regarding the value of a property, please contact us for a free consultation.
1270 Strassner DR #3102 Brentwood, MO 63144
Want to know what your home might be worth? Contact us for a FREE valuation!

Our team is ready to help you sell your home for the highest possible price ASAP
Key Details
Sold Price $185,000
Property Type Condo
Sub Type Condo/Coop/Villa
Listing Status Sold
Purchase Type For Sale
Square Footage 1,012 sqft
Price per Sqft $182
Subdivision Hanley Station Condominiums
MLS Listing ID 21011519
Sold Date 07/08/21
Style Garden Apartment
Bedrooms 2
Full Baths 1
Construction Status 13
HOA Fees $277/mo
Year Built 2008
Building Age 13
Lot Size 566 Sqft
Acres 0.013
Property Description
SELLER MOTIVATED! This condo has been occupied by the original owner & meticulously maintained for 13 years. 2 bed/ 1bath Condo features 9' ceilings, private balcony & private full size washer & dryer & 2 storage units. The kitchen offers 42” cabinets with silestone counters & stainless steel appliances. The master bedroom features a large window that brings in lots of natural light & a nice walk-in closet. The 2nd bedroom was used as an office with built-in cabinets, a Murphy Bed and 2 closets. The amenities are some of the fabulous perks that come with this condo. Amenities: 2 pools, poolside cabana, 24 hr fitness center, 24 hr controlled access, 1 reserved parking space, gated pet park, elevators & 2 lounges! Live in style & convenience at Hanley Station with easy access to highways, shopping, restaurants & the best amenities and events that St. Louis has to offer. **SELLER OFFERING $1500 CREDIT TO BUYER TOWARDS CLOSING COSTS FOR OFFER REC'D BY JULY 4th!
Location
State MO
County St Louis
Area Brentwood
Rooms
Basement None
Interior
Interior Features High Ceilings, Open Floorplan, Window Treatments, Walk-in Closet(s), Some Wood Floors
Heating Electric
Cooling Electric
Fireplaces Type None
Fireplace Y
Appliance Dishwasher, Disposal, Dryer, Microwave, Electric Oven, Refrigerator, Washer
Exterior
Parking Features true
Garage Spaces 1.0
Amenities Available Clubhouse, Elevator(s), Exercise Room, Storage, High Speed Conn., In Ground Pool, Private Laundry Hkup
Private Pool false
Building
Story 1
Builder Name MLP
Sewer Public Sewer
Water Public
Architectural Style Traditional
Level or Stories One
Structure Type Brick Veneer,Other
Construction Status 13
Schools
Elementary Schools Mark Twain Elem.
Middle Schools Brentwood Middle
High Schools Brentwood High
School District Brentwood
Others
HOA Fee Include Maintenance Grounds,Parking,Pool,Sewer,Snow Removal,Trash,Water
Ownership Private
Acceptable Financing Cash Only, Conventional
Listing Terms Cash Only, Conventional
Special Listing Condition None
Read Less
Bought with Damian Gerard
GET MORE INFORMATION




