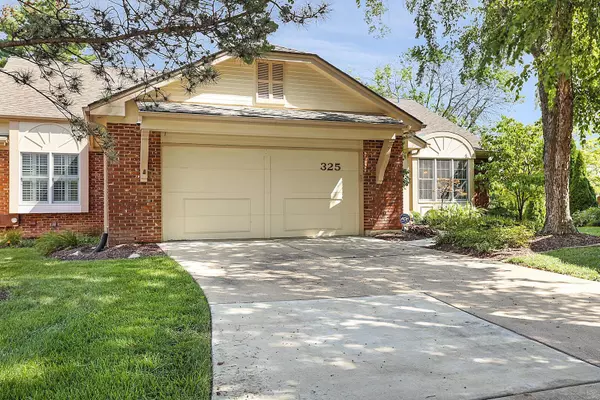For more information regarding the value of a property, please contact us for a free consultation.
325 Morristown CT Chesterfield, MO 63017
Want to know what your home might be worth? Contact us for a FREE valuation!

Our team is ready to help you sell your home for the highest possible price ASAP
Key Details
Sold Price $544,000
Property Type Condo
Sub Type Condo/Coop/Villa
Listing Status Sold
Purchase Type For Sale
Square Footage 4,000 sqft
Price per Sqft $136
Subdivision Baywood Villages Condo Ph Five
MLS Listing ID 21056957
Sold Date 09/16/21
Style Ranch
Bedrooms 4
Full Baths 4
Construction Status 38
HOA Fees $742/mo
Year Built 1983
Building Age 38
Lot Size 10,672 Sqft
Acres 0.245
Property Description
Chesterfield villa living at its best on a quiet cul-de-sac in popular Baywood Villages. Former builder display has been lovingly maintained with numerous updates. Main floor living with extra space for both family and visitors. Open floor plan is great for entertaining with separate dining room, spacious kitchen, b'fast room that leads out to a deck and a soaring great room complete with a gas fireplace. The Master Bedroom suite is a sanctuary in itself with his/her closets and a large master bath with dual sinks, jetted tub and a separate shower. 2 add'l bedrooms, another full bath and main floor laundry round out the first floor. The lower level almost doubles the living space with a family room with wood burning fireplace, wet bar, office, a 4th bedroom and 2 add'l full baths and is walkout to a covered patio. All this plus plenty of storage space and a 2 car attached garage. Baywood Village amenities include a pool, tennis courts and clubhouse. Welcome Home!
Location
State MO
County St Louis
Area Parkway West
Rooms
Basement Concrete, Bathroom in LL, Egress Window(s), Full, Partially Finished, Concrete, Rec/Family Area, Walk-Out Access
Interior
Interior Features Coffered Ceiling(s), Open Floorplan, Carpets, Window Treatments, Vaulted Ceiling, Walk-in Closet(s), Wet Bar, Some Wood Floors
Heating Forced Air, Humidifier
Cooling Electric
Fireplaces Number 2
Fireplaces Type Gas, Woodburning Fireplce
Fireplace Y
Appliance Dishwasher, Disposal, Cooktop, Dryer, Microwave, Refrigerator, Washer
Exterior
Parking Features true
Garage Spaces 2.0
Amenities Available Clubhouse, In Ground Pool, Private Laundry Hkup, Tennis Court(s), Underground Utilities
Private Pool false
Building
Lot Description Backs to Comm. Grnd, Cul-De-Sac, Sidewalks, Streetlights
Story 1
Sewer Public Sewer
Water Public
Architectural Style Traditional
Level or Stories One
Structure Type Brick Veneer
Construction Status 38
Schools
Elementary Schools Green Trails Elem.
Middle Schools Central Middle
High Schools Parkway Central High
School District Parkway C-2
Others
HOA Fee Include Clubhouse,Some Insurance,Maintenance Grounds,Pool,Sewer,Snow Removal,Water
Ownership Private
Acceptable Financing Cash Only, Conventional, VA
Listing Terms Cash Only, Conventional, VA
Special Listing Condition Builder Display, None
Read Less
Bought with Joelle Hibbard
GET MORE INFORMATION




