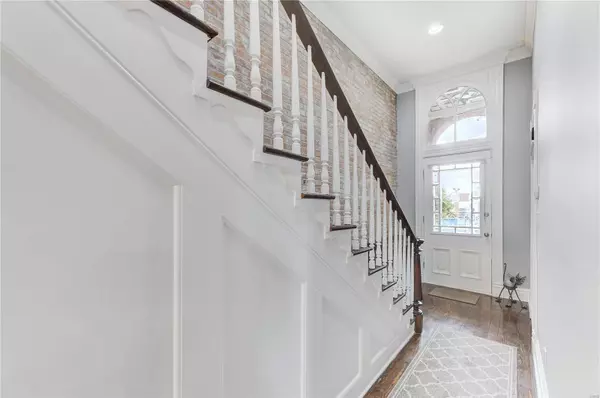For more information regarding the value of a property, please contact us for a free consultation.
1918 Victor ST St Louis, MO 63104
Want to know what your home might be worth? Contact us for a FREE valuation!

Our team is ready to help you sell your home for the highest possible price ASAP
Key Details
Sold Price $459,000
Property Type Single Family Home
Sub Type Residential
Listing Status Sold
Purchase Type For Sale
Square Footage 3,387 sqft
Price per Sqft $135
Subdivision Fairview Add
MLS Listing ID 21032650
Sold Date 07/28/21
Style Other
Bedrooms 4
Full Baths 2
Half Baths 1
Construction Status 124
Year Built 1897
Building Age 124
Lot Size 8,581 Sqft
Acres 0.197
Property Description
Sunlight, elegance & history describe this 3300+ sq foot French Colonial Benton Park home offering details such as exposed brick, original mantles, soaring windows & ceilings, crown molding and warm, heart-pine floors. Exceptional flow and finishes carry right through to a gleaming chef's kitchen/family area designed for big gatherings at the breakfast bar, with its walk-in pantry, stainless gas range & vent hood. 2nd floor bedroom suite holds a designer closet plus bath with double vanity, window surrounded soaking tub and walk-in shower. Step out onto the master bedroom deck for morning coffee. Two more gracious bedrooms, full bath, and 2nd floor laundry offer privacy and comfort. Open 3rd floor invites work, sleep AND play! This rare, fenced DOUBLE lot is in the heart of one of STL's most walkable areas with Peacemaker, Blues City Deli & Sidney Street Cafe steps away, so the two car carport will be handy. It's the Benton Park dream home you've been waiting for!
Location
State MO
County St Louis City
Area Central East
Rooms
Basement Stone/Rock
Interior
Interior Features Cathedral Ceiling(s), Historic/Period Mlwk, Open Floorplan, Carpets, Special Millwork, High Ceilings, Walk-in Closet(s), Some Wood Floors
Heating Forced Air
Cooling Electric, Dual, Zoned
Fireplaces Number 3
Fireplaces Type Non Functional
Fireplace Y
Appliance Dishwasher, Disposal, Gas Cooktop, Range Hood, Gas Oven, Refrigerator, Stainless Steel Appliance(s)
Exterior
Garage false
Waterfront false
Parking Type Alley Access, Covered, Detached, Garage Door Opener, Off Street
Private Pool false
Building
Lot Description Fencing, Level Lot, Wood Fence
Sewer Public Sewer
Water Public
Architectural Style French, Historic, Manse
Level or Stories Three Or More
Structure Type Brick
Construction Status 124
Schools
Elementary Schools Shenandoah Elem.
Middle Schools Fanning Middle Community Ed.
High Schools Roosevelt High
School District St. Louis City
Others
Ownership Private
Acceptable Financing Cash Only, Conventional, FHA, VA
Listing Terms Cash Only, Conventional, FHA, VA
Special Listing Condition Owner Occupied, Renovated, None
Read Less
Bought with Anna Garcia
GET MORE INFORMATION




