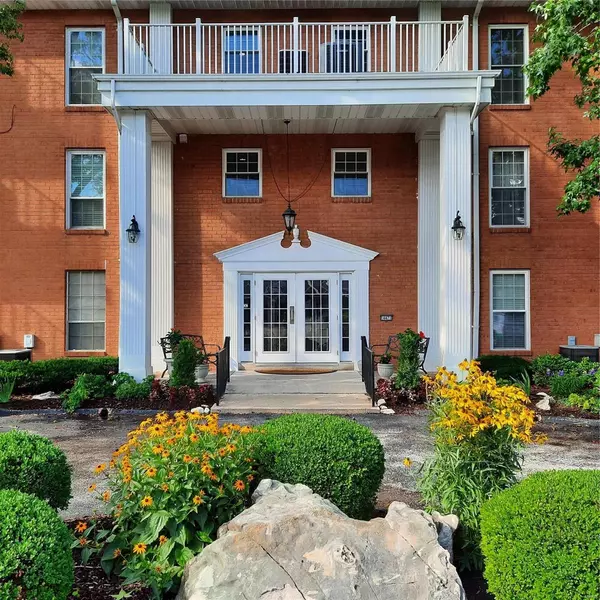For more information regarding the value of a property, please contact us for a free consultation.
14471 Bantry LN #25 Chesterfield, MO 63017
Want to know what your home might be worth? Contact us for a FREE valuation!

Our team is ready to help you sell your home for the highest possible price ASAP
Key Details
Sold Price $208,000
Property Type Condo
Sub Type Condo/Coop/Villa
Listing Status Sold
Purchase Type For Sale
Square Footage 1,659 sqft
Price per Sqft $125
Subdivision Manors At Village Green Condo
MLS Listing ID 21048584
Sold Date 08/26/21
Style Garden Apartment
Bedrooms 2
Full Baths 2
Construction Status 48
HOA Fees $486/mo
Year Built 1973
Building Age 48
Lot Size 2,265 Sqft
Acres 0.052
Property Description
Tastefully renovated MOVE-IN READY. “Spacious” and “New” are likely to be your first thoughts. Possible 3rd BR from DEN. This end unit/quiet top floor/with balcony in a secure building will delight & surprise. NEW Luxury laminate wood flooring in entry, hallway, Den, BRs & closets. NEW carpet & pad in LR & DR. NEW lighting, satin-nickel hardware & 5" base moldings. NEWLY painted interior. Both baths have NEWER tile, granite, vanities & sinks. ALL NEW KITCHEN boasts flat-panel cabinets (soft-close), granite counters, double sink, NEW S/S appliances, 5-burner gas range, large pantry. Living Room offers a stylish masonry gas fireplace. MBR suite features TWO 10FT walk-in closets, a linen closet & updated bath. Private In-Unit Laundry with washer & dryer included in sale, additional storage & shelving. Deeded garage space, NO STEPS from garage to kitchen. Systems? A/C 13SEER & Furnace 7 years. Wtr Htr only 5 yrs. ALL WINDOWS NEWER vinyl/tilt-in. Community pool & clubhouse. Rental Okay.
Location
State MO
County St Louis
Area Parkway West
Rooms
Basement Concrete
Interior
Interior Features Carpets, Special Millwork, Window Treatments, Walk-in Closet(s)
Heating Forced Air
Cooling Electric
Fireplaces Number 1
Fireplaces Type Full Masonry, Gas
Fireplace Y
Appliance Dishwasher, Disposal, Dryer, Microwave, Gas Oven, Refrigerator, Washer
Exterior
Parking Features true
Garage Spaces 1.0
Amenities Available Clubhouse, Elevator(s), Intercom, Private Laundry Hkup
Private Pool false
Building
Lot Description Sidewalks, Streetlights
Story 1
Sewer Public Sewer
Water Public
Architectural Style Traditional
Level or Stories One
Structure Type Brick Veneer
Construction Status 48
Schools
Elementary Schools Henry Elem.
Middle Schools West Middle
High Schools Parkway West High
School District Parkway C-2
Others
HOA Fee Include Clubhouse,Some Insurance,Maintenance Grounds,Parking,Pool,Recreation Facl,Security,Sewer,Trash,Water
Ownership Private
Acceptable Financing Cash Only, Conventional
Listing Terms Cash Only, Conventional
Special Listing Condition No Step Entry, Renovated, Some Accessible Features, None
Read Less
Bought with Nicholas McGeehon
GET MORE INFORMATION




