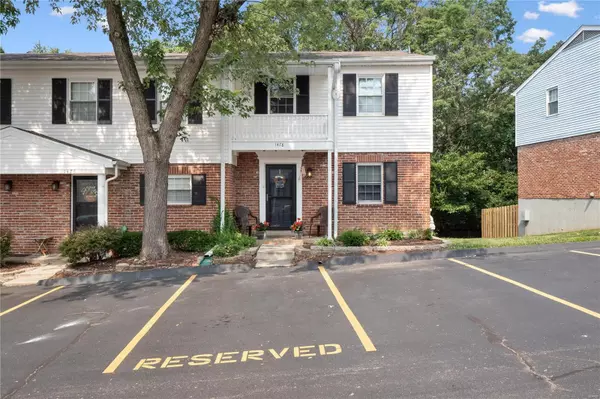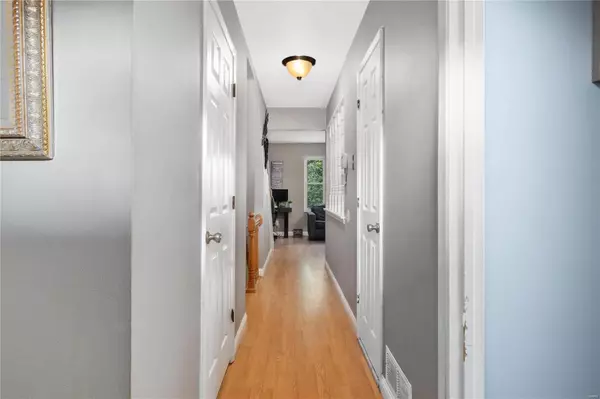For more information regarding the value of a property, please contact us for a free consultation.
1478 Durango CT Fenton, MO 63026
Want to know what your home might be worth? Contact us for a FREE valuation!

Our team is ready to help you sell your home for the highest possible price ASAP
Key Details
Sold Price $145,000
Property Type Condo
Sub Type Condo/Coop/Villa
Listing Status Sold
Purchase Type For Sale
Square Footage 1,280 sqft
Price per Sqft $113
Subdivision San Luis Hills Condo Amd
MLS Listing ID 21050493
Sold Date 09/10/21
Style Townhouse
Bedrooms 3
Full Baths 2
Half Baths 1
Construction Status 48
HOA Fees $256/mo
Year Built 1973
Building Age 48
Lot Size 4,356 Sqft
Acres 0.1
Property Description
Welcome to your spacious 3 bedroom 2.5 bathroom townhouse in Rockwood Schools. You are immediately greeted with an abundance of natural light from your large windows which feature amazing views of nature in your private oasis backyard. Head into your eat-in kitchen where you will find new GE appliances, pristine white cabinets, and bright lighting. Head upstairs where you will find three spacious bedrooms with lush new carpet, and two full bathrooms. Your perfect entertaining home continues downstairs with new vinyl flooring, a wet bar, and BONUS room perfect for an additional bedroom or home office. Enjoy your morning coffee and the scenery from your private fenced in patio. This beautiful move-in ready end unit with one assigned parking space offers updates throughout and is a must see! Close to I-44 and Gravois Bluffs shopping and dining.
Location
State MO
County St Louis
Area Rockwood Summit
Rooms
Basement Bathroom in LL, Partially Finished, Rec/Family Area, Sleeping Area, Walk-Out Access
Interior
Interior Features Carpets, Window Treatments, Wet Bar, Some Wood Floors
Heating Electric, Forced Air
Cooling Ceiling Fan(s), Electric
Fireplaces Type None
Fireplace Y
Appliance Dryer, Range Hood, Washer
Exterior
Garage false
Amenities Available Security Lighting
Waterfront false
Parking Type Assigned/1 Space, Guest Parking, Off Street
Private Pool false
Building
Story 2
Sewer Public Sewer
Water Public
Architectural Style Traditional
Level or Stories Two
Structure Type Brick Veneer,Vinyl Siding
Construction Status 48
Schools
Elementary Schools Kellison Elem.
Middle Schools Rockwood South Middle
High Schools Rockwood Summit Sr. High
School District Rockwood R-Vi
Others
HOA Fee Include Some Insurance,Maintenance Grounds,Taxes,Trash,Water
Ownership Private
Acceptable Financing Cash Only, Conventional, Specl Fincg Call Agt
Listing Terms Cash Only, Conventional, Specl Fincg Call Agt
Special Listing Condition None
Read Less
Bought with Rebecca O'Neill Romaine
GET MORE INFORMATION




