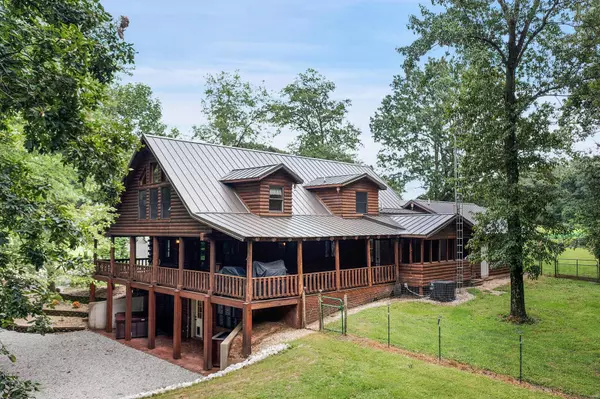For more information regarding the value of a property, please contact us for a free consultation.
494 File AVE Pocahontas, IL 62275
Want to know what your home might be worth? Contact us for a FREE valuation!

Our team is ready to help you sell your home for the highest possible price ASAP
Key Details
Sold Price $502,600
Property Type Single Family Home
Sub Type Residential
Listing Status Sold
Purchase Type For Sale
Square Footage 3,516 sqft
Price per Sqft $142
MLS Listing ID 21055126
Sold Date 09/28/21
Style Other
Bedrooms 4
Full Baths 3
Half Baths 1
Construction Status 23
Year Built 1998
Building Age 23
Lot Size 20.000 Acres
Acres 20.0
Lot Dimensions 20 acres
Property Description
This GORGEOUS 4 bd/4ba log home is an outdoorsman's paradise with a decorator's touch! Newer metal roof (2016), renovated kitchen to include upgraded stainless appliances & granite counters (2020), some newer carpet...see supplements for complete list! Although close to the interstate, this 20 acre property provides the privacy and serenity you're seeking. HUGE 40x60 insulated and heated outbuilding with room for an RV built in 2016. Plenty of space for a workshop, storage, cars, or whatever your heart desires. Seller has multiple deer stands throughout the property and established food plots for hunting. Enjoy watching wildlife from the wrap around porch, cool off in the 12x24 Kayak above ground pool, and even grow your own dinner in the 65x35 garden! Prepare to be impressed with everything this home has to offer. The pride in ownership is evident - you must see for yourself. *Professional photos taken 8/9* Will be added as soon as received.
Location
State IL
County Bond-il
Rooms
Basement Concrete, Bathroom in LL, Fireplace in LL, Partially Finished, Walk-Out Access
Interior
Interior Features Cathedral Ceiling(s), Open Floorplan, Carpets, Special Millwork, Window Treatments, Walk-in Closet(s), Some Wood Floors
Heating Forced Air
Cooling Electric
Fireplaces Number 2
Fireplaces Type Gas, Insert, Woodburning Fireplce
Fireplace Y
Appliance Dishwasher, Dryer, Microwave, Gas Oven, Refrigerator, Stainless Steel Appliance(s), Washer
Exterior
Garage true
Garage Spaces 4.0
Amenities Available Above Ground Pool, Workshop Area
Waterfront false
Parking Type Additional Parking, Attached Garage, Covered, Detached, Garage Door Opener, Off Street, Workshop in Garage
Private Pool true
Building
Lot Description Backs to Trees/Woods, Creek, Wooded
Story 1.5
Sewer Septic Tank
Water Public
Architectural Style Rustic, Other
Level or Stories One and One Half
Structure Type Log
Construction Status 23
Schools
Elementary Schools Bond Dist 2
Middle Schools Bond Dist 2
High Schools Greenville
School District Bond Dist 2
Others
Ownership Private
Acceptable Financing Cash Only, Conventional, FHA, VA
Listing Terms Cash Only, Conventional, FHA, VA
Special Listing Condition Tax Exemptions, Owner Occupied, Renovated, None
Read Less
Bought with Jane Stone
GET MORE INFORMATION




