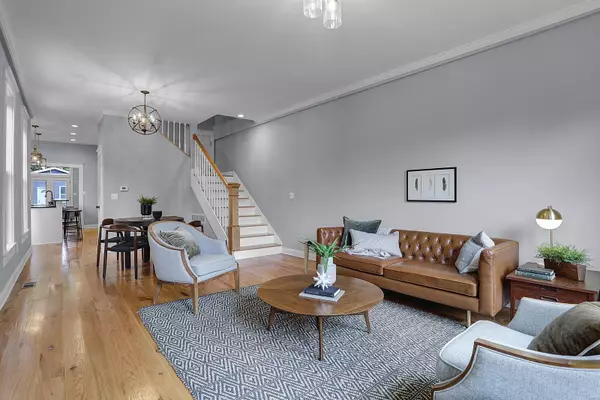For more information regarding the value of a property, please contact us for a free consultation.
3852 Mcdonald AVE St Louis, MO 63116
Want to know what your home might be worth? Contact us for a FREE valuation!

Our team is ready to help you sell your home for the highest possible price ASAP
Key Details
Sold Price $416,000
Property Type Single Family Home
Sub Type Residential
Listing Status Sold
Purchase Type For Sale
Square Footage 2,067 sqft
Price per Sqft $201
Subdivision Potomac Heights Add
MLS Listing ID 21040904
Sold Date 07/22/21
Style Other
Bedrooms 3
Full Baths 2
Half Baths 1
Construction Status 129
Year Built 1892
Building Age 129
Lot Size 4,748 Sqft
Acres 0.109
Lot Dimensions 30x167
Property Description
Everything is new in this expanded 2 story 3 bed 2.5 home! 2020-21 renovation includes 2nd Fl addition, 2 story rear addition, new windows, plumbing, electric, zoned HVAC, siding and roof etc. Located on a quiet one way street in Tower Grove South! Locally milled oak floors and historic trim reinstalled throughout! Main floor features a living room, dining, half bath and spacious family room! Eat-in kitchen has breakfast bar, granite, and stainless appliances, pantry and tons of cabinet space. Large family room with plenty of natural light and french doors to the backyard sits just off the kitchen. 2nd floor features a large master suite with double sinks, walk-in closet plus a 2nd storage area, and glass shower enclosure. 2nd fl laundry, 2 more bedrooms, and full bath round out the second floor. So much closet space! Outside there is a new 2 car garage and completely fenced backyard. Walk to Tower Grove Park or South Grand! Great vibrant south city location! This one won't last long!
Location
State MO
County St Louis City
Area South City
Rooms
Basement Block, Crawl Space, Partial, Sump Pump, Stone/Rock, Storage Space, Unfinished
Interior
Interior Features High Ceilings, Historic/Period Mlwk, Open Floorplan, Walk-in Closet(s), Some Wood Floors
Heating Forced Air 90+, Zoned
Cooling Electric, Zoned
Fireplaces Type None
Fireplace Y
Appliance Dishwasher, Disposal, Microwave, Gas Oven, Refrigerator, Stainless Steel Appliance(s)
Exterior
Garage true
Garage Spaces 2.0
Waterfront false
Parking Type Alley Access, Detached, Garage Door Opener, Off Street
Private Pool false
Building
Lot Description Fencing, Level Lot, Sidewalks
Story 2
Sewer Public Sewer
Water Public
Architectural Style Traditional
Level or Stories Two
Structure Type Frame,Vinyl Siding
Construction Status 129
Schools
Elementary Schools Mann Elem.
Middle Schools Fanning Middle Community Ed.
High Schools Roosevelt High
School District St. Louis City
Others
Ownership Private
Acceptable Financing Cash Only, Conventional, FHA, RRM/ARM, VA
Listing Terms Cash Only, Conventional, FHA, RRM/ARM, VA
Special Listing Condition None
Read Less
Bought with Jeffrey Linger
GET MORE INFORMATION




