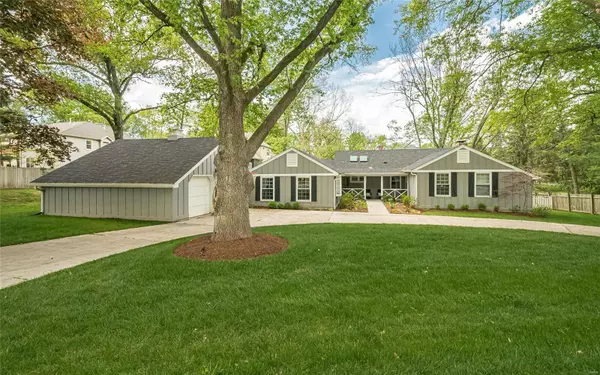For more information regarding the value of a property, please contact us for a free consultation.
10504 Conway RD Frontenac, MO 63131
Want to know what your home might be worth? Contact us for a FREE valuation!

Our team is ready to help you sell your home for the highest possible price ASAP
Key Details
Sold Price $730,000
Property Type Single Family Home
Sub Type Residential
Listing Status Sold
Purchase Type For Sale
Square Footage 2,895 sqft
Price per Sqft $252
Subdivision Frontenac
MLS Listing ID 21032027
Sold Date 07/23/21
Style Ranch
Bedrooms 3
Full Baths 3
Half Baths 1
Construction Status 75
Year Built 1946
Building Age 75
Lot Size 0.420 Acres
Acres 0.42
Lot Dimensions 128/120 127/168
Property Description
Stunning ranch located in the Ladue School District. This renovated home has received additional designer updates during the sellers ownership. An inviting 13X10 foyer leads to both the formal living room & Great Room. Dark bamboo floors are found throughout the open floor plan. The living room boasts French doors & designer lighting. Great Room has vaulted ceiling, custom bench & shelves and fabulous views of the deck. Kitchen has an impressive island with custom butcher block top, stainless appliances, white cabinets & skylight. The tranquil Master bedroom suite has large custom closet & spa-like bath. Custom glass door leads you to the 2 additional bedrooms that are located on each side of the recently renovated full bath. A 2nd custom glass door leads you to the opulent lower level. Stunning flooring, kitchenette, luxury full bath & walk out access are all features of the large lower level area. Big fenced yard with stunning new landscaping & recently installed sprinkler system.
Location
State MO
County St Louis
Area Ladue
Rooms
Basement Bathroom in LL, Partially Finished, Rec/Family Area, Sump Pump, Storage Space, Walk-Out Access
Interior
Interior Features Bookcases, Coffered Ceiling(s), Open Floorplan, Vaulted Ceiling, Walk-in Closet(s), Some Wood Floors
Heating Forced Air, Zoned
Cooling Electric, Zoned
Fireplaces Number 1
Fireplaces Type Non Functional, Woodburning Fireplce
Fireplace Y
Appliance Dishwasher, Disposal, Dryer, Microwave, Range Hood, Gas Oven, Refrigerator, Stainless Steel Appliance(s)
Exterior
Parking Features true
Garage Spaces 2.0
Private Pool false
Building
Lot Description Fencing, Sidewalks
Story 1
Sewer Public Sewer
Water Public
Architectural Style Traditional
Level or Stories One
Structure Type Cedar
Construction Status 75
Schools
Elementary Schools Conway Elem.
Middle Schools Ladue Middle
High Schools Ladue Horton Watkins High
School District Ladue
Others
Ownership Private
Acceptable Financing Cash Only, Conventional
Listing Terms Cash Only, Conventional
Special Listing Condition Owner Occupied, Rehabbed, Sunken Living Room, None
Read Less
Bought with Angela Nobles Ritchie
GET MORE INFORMATION




