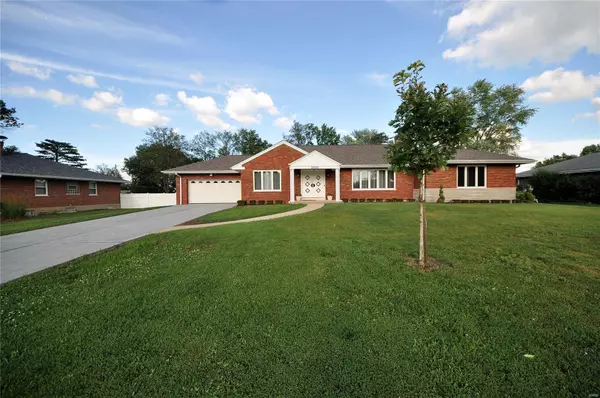For more information regarding the value of a property, please contact us for a free consultation.
10522 Mimosa LN St Louis, MO 63126
Want to know what your home might be worth? Contact us for a FREE valuation!

Our team is ready to help you sell your home for the highest possible price ASAP
Key Details
Sold Price $405,000
Property Type Single Family Home
Sub Type Residential
Listing Status Sold
Purchase Type For Sale
Square Footage 2,748 sqft
Price per Sqft $147
Subdivision Sappington Acres Estates
MLS Listing ID 21043782
Sold Date 09/03/21
Style Ranch
Bedrooms 3
Full Baths 2
Half Baths 1
Construction Status 65
HOA Fees $2/ann
Year Built 1956
Building Age 65
Lot Size 0.463 Acres
Acres 0.463
Lot Dimensions .4630 acres
Property Description
RARE GEM in the HEART of Lindbergh district w/2700+ sq ft & almost half acre lot! Ext feat FULL BRICK, covered porch, OS 2 car garage, new arch shingle roof (16) & covered patio overlooking serene LEVEL yard! Only 1/2 mile to Lindbergh High. Divided bdrm fl plan interior feat entry foyer looking to spacious living rm w/beautiful stone WB fireplace & wall of windows letting in TONS of natural light. Sep dining rm. Breakfast rm/kitchen combo boasts dbl oven, tile backsplash, electric cooktop, pantry, built in cabinets for wine/bar & atrium door out to 4 seasons rm. Main fl master w/1/2 bth right outside the door. On the other side of home incl 2 add'l bdrms & HUGE full bth w/dbl vanity. Walk out LL displays HUGE rec rm w/custom built bar, den/office & possible 4th bdrm w/2 walk in closets & oven/microwave. Full bth w/walk in shower in LL. Home feat NEW: 200 amp electric panel (21), painted garage w/smart opener (21), HUGE deep driveway (21). Close to HWYs, schools & shopping! MUST SEE!
Location
State MO
County St Louis
Area Lindbergh
Rooms
Basement Bathroom in LL, Full, Partially Finished, Rec/Family Area, Sleeping Area, Storage Space, Walk-Out Access
Interior
Interior Features Open Floorplan, Carpets, Window Treatments, Some Wood Floors
Heating Forced Air
Cooling Ceiling Fan(s), Electric
Fireplaces Number 1
Fireplaces Type Woodburning Fireplce
Fireplace Y
Appliance Dishwasher, Disposal, Double Oven, Electric Cooktop
Exterior
Garage true
Garage Spaces 2.0
Waterfront false
Parking Type Accessible Parking, Attached Garage, Garage Door Opener, Off Street, Oversized
Private Pool false
Building
Lot Description Level Lot, Sidewalks, Streetlights
Story 1
Sewer Public Sewer
Water Public
Architectural Style Traditional
Level or Stories One
Structure Type Brick Veneer
Construction Status 65
Schools
Elementary Schools Concord Elem. School
Middle Schools Robert H. Sperreng Middle
High Schools Lindbergh Sr. High
School District Lindbergh Schools
Others
Ownership Private
Acceptable Financing Cash Only, Conventional, FHA, VA
Listing Terms Cash Only, Conventional, FHA, VA
Special Listing Condition None
Read Less
Bought with Mark Johnson
GET MORE INFORMATION




