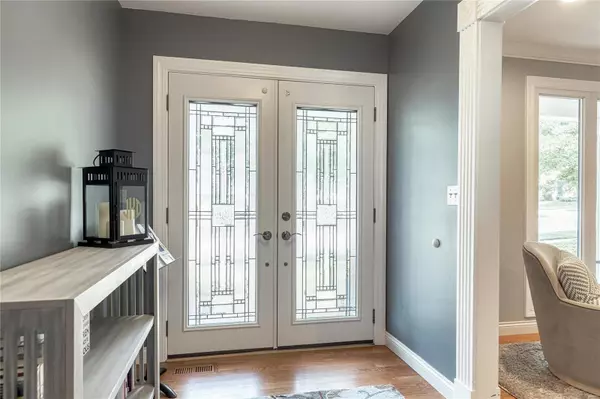For more information regarding the value of a property, please contact us for a free consultation.
2034 Sun Flower CT Chesterfield, MO 63017
Want to know what your home might be worth? Contact us for a FREE valuation!

Our team is ready to help you sell your home for the highest possible price ASAP
Key Details
Sold Price $425,000
Property Type Single Family Home
Sub Type Residential
Listing Status Sold
Purchase Type For Sale
Square Footage 2,698 sqft
Price per Sqft $157
Subdivision Baxter Lakes Add 2
MLS Listing ID 21055094
Sold Date 09/01/21
Style Ranch
Bedrooms 3
Full Baths 2
Half Baths 1
Construction Status 44
HOA Fees $12/ann
Year Built 1977
Building Age 44
Lot Size 0.264 Acres
Acres 0.264
Lot Dimensions 82 x 143
Property Description
This beautiful ranch home has gleaming wood floors throughout the main floor, an open floor plan, and a gorgeous, updated kitchen with custom cabinets, granite countertops, farm sink and stainless appliances. The gas ventless fireplace in the light-filled family room, built-in cabinetry in the living room, deck off the master bedroom suite, and main floor laundry are just a few of the main floor highlights.. The remodeled lower level boasts luxury vinyl flooring, private office space with walk-in closet, spacious recreation room with recessed lighting, half-bath, and amazing storage! Located on a cul-de-sac with a large, level, fenced and landscaped backyard! Subdivision pool membership available for additional fee.
Location
State MO
County St Louis
Area Parkway West
Rooms
Basement Bathroom in LL, Partially Finished
Interior
Interior Features Open Floorplan, Window Treatments, Walk-in Closet(s), Some Wood Floors
Heating Forced Air
Cooling Electric
Fireplaces Number 1
Fireplaces Type Gas, Ventless
Fireplace Y
Appliance Central Vacuum, Dishwasher, Disposal, Range, Stainless Steel Appliance(s)
Exterior
Parking Features true
Garage Spaces 2.0
Private Pool false
Building
Lot Description Cul-De-Sac, Fencing, Sidewalks, Streetlights
Story 1
Sewer Public Sewer
Water Public
Architectural Style Traditional
Level or Stories One
Structure Type Brick Veneer,Vinyl Siding
Construction Status 44
Schools
Elementary Schools Highcroft Ridge Elem.
Middle Schools West Middle
High Schools Parkway West High
School District Parkway C-2
Others
Ownership Private
Acceptable Financing Cash Only, Conventional
Listing Terms Cash Only, Conventional
Special Listing Condition Owner Occupied, None
Read Less
Bought with Deborah Wellington
GET MORE INFORMATION




