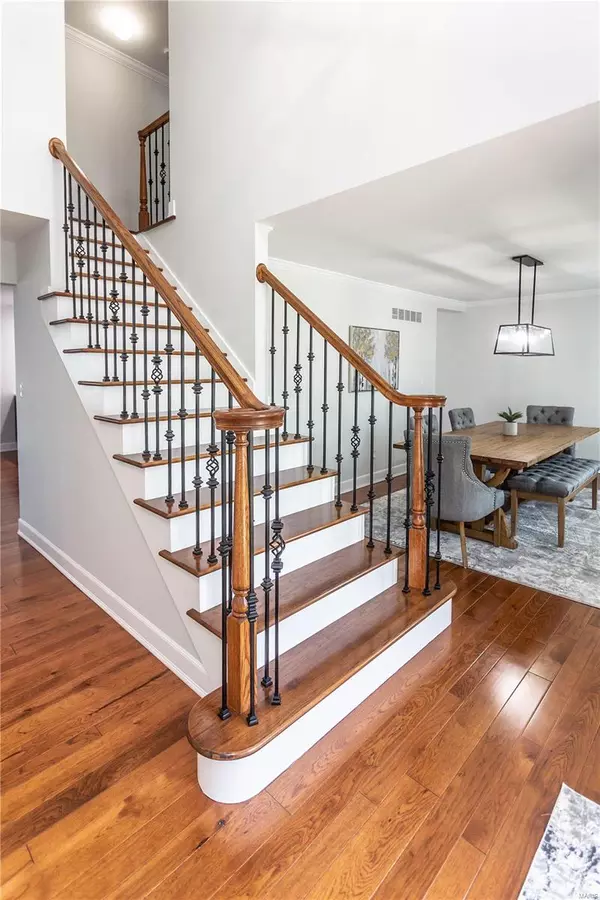For more information regarding the value of a property, please contact us for a free consultation.
7557 Shadybridge St Louis, MO 63129
Want to know what your home might be worth? Contact us for a FREE valuation!

Our team is ready to help you sell your home for the highest possible price ASAP
Key Details
Sold Price $410,000
Property Type Single Family Home
Sub Type Residential
Listing Status Sold
Purchase Type For Sale
Square Footage 2,640 sqft
Price per Sqft $155
Subdivision Woodbridge Estates 1
MLS Listing ID 21055295
Sold Date 09/10/21
Style Other
Bedrooms 4
Full Baths 2
Half Baths 1
Construction Status 34
HOA Fees $16/ann
Year Built 1987
Building Age 34
Lot Size 8,276 Sqft
Acres 0.19
Lot Dimensions SEE TAX
Property Description
Showings start Friday. Well maintained 2 story home in well sought after Oakville neighborhood. 4 Bedrooms, 3 bath and a master suite/bonus room. This home is move in ready!! Step into the 2 story entry with an open floor plan to the family room, great room, dining room and kitchen as well as a large deck that includes a pergola. Main floor laundry room. Hardwood floors throughout the home with newer installed carpeting in 2019. Updated kitchen is equipped with Quartz countertops, custom 42'' cabinets with crown molding, large island and stainless steel appliances. On the second floor you will find 4 bedrooms including the mastersuite with a sitting room, walk in closet and a large renovated master bath. A second full renovated hallway bath completes the upstairs. Numerous options await in the unfinished LL which is a walkout to a large patio and fenced in backyard. WELCOME HOME.
Location
State MO
County St Louis
Area Oakville
Rooms
Basement Concrete, Unfinished, Walk-Out Access
Interior
Interior Features Open Floorplan, Carpets, Special Millwork, Window Treatments, Vaulted Ceiling, Walk-in Closet(s), Some Wood Floors
Heating Forced Air
Cooling Ceiling Fan(s), Electric
Fireplaces Number 1
Fireplaces Type Woodburning Fireplce
Fireplace Y
Appliance Dishwasher, Dryer, Electric Cooktop, Microwave, Electric Oven, Refrigerator, Stainless Steel Appliance(s), Washer
Exterior
Parking Features true
Garage Spaces 2.0
Private Pool false
Building
Lot Description Fencing
Story 2
Sewer Public Sewer
Water Public
Architectural Style Traditional
Level or Stories Two
Structure Type Aluminum Siding,Brick Veneer,Vinyl Siding
Construction Status 34
Schools
Elementary Schools Point Elem.
Middle Schools Oakville Middle
High Schools Oakville Sr. High
School District Mehlville R-Ix
Others
Ownership Private
Acceptable Financing Cash Only, Conventional, FHA, VA
Listing Terms Cash Only, Conventional, FHA, VA
Special Listing Condition Owner Occupied, None
Read Less
Bought with Ava Petruso
GET MORE INFORMATION




