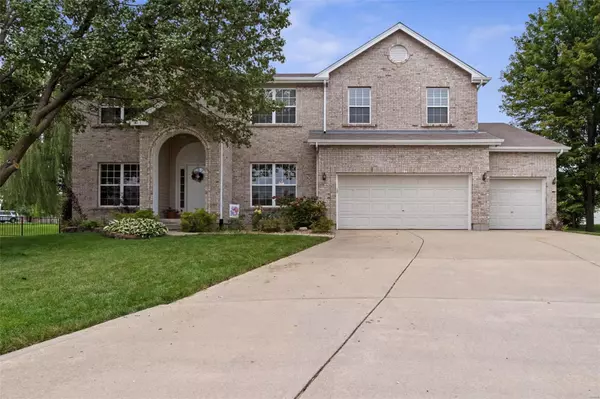For more information regarding the value of a property, please contact us for a free consultation.
16 Macleod Dardenne Prairie, MO 63368
Want to know what your home might be worth? Contact us for a FREE valuation!

Our team is ready to help you sell your home for the highest possible price ASAP
Key Details
Sold Price $425,000
Property Type Single Family Home
Sub Type Residential
Listing Status Sold
Purchase Type For Sale
Square Footage 2,944 sqft
Price per Sqft $144
Subdivision Aberdeen Village C
MLS Listing ID 21055194
Sold Date 09/24/21
Style Other
Bedrooms 4
Full Baths 3
Half Baths 1
Construction Status 21
HOA Fees $35/ann
Year Built 2000
Building Age 21
Lot Size 0.330 Acres
Acres 0.33
Lot Dimensions irregular
Property Description
Fantastic 4 bed/3.5 bath, 2 story in sought after Aberdeen subdivision. Curb appeal galore, entire neighborhood is so well maintained & family friendly w/pool & clubhouse. Well loved, one owner spacious home, ready for the next family to make memories here. On cul-de-sac, main floor boasts gleaming hardwood floors in entry, office w/pocket doors, breakfast nook, kitchen, & powder room. Sep dining room, large family room & main floor laundry. Kitchen w/42" cabinetry, updates include SS appliances, gorgeous granite counters & subway tile backsplash. Brkfst nook walks out to large patio & flat backyard. Upstairs you will find loft/bonus room, used as workout area, but perfect for kid's play area, teen hangout or computer area, HUGE master bdrm suite, massive closet, large bathroom w/corner soaking tub, sep shower, private toilet area and double sinks/vanity w/make up area,+ 3 more bedrooms, all w/walk in closets, 2 share Jack & Jill bath, 3rd has its own private bath. Don't miss this one!
Location
State MO
County St Charles
Area Fort Zumwalt West
Rooms
Basement Concrete, Full, Sump Pump, Unfinished
Interior
Interior Features Center Hall Plan, High Ceilings, Walk-in Closet(s), Some Wood Floors
Heating Forced Air, Humidifier
Cooling Ceiling Fan(s), Electric
Fireplaces Number 1
Fireplaces Type Gas
Fireplace Y
Appliance Central Vacuum, Dishwasher, Disposal, Dryer, Electric Oven, Refrigerator, Stainless Steel Appliance(s), Washer
Exterior
Garage true
Garage Spaces 3.0
Amenities Available Pool, Clubhouse
Waterfront false
Parking Type Attached Garage, Garage Door Opener, Oversized
Private Pool false
Building
Lot Description Cul-De-Sac, Level Lot, Streetlights
Story 2
Sewer Public Sewer
Water Public
Architectural Style Traditional
Level or Stories Two
Structure Type Brick Veneer
Construction Status 21
Schools
Elementary Schools Twin Chimneys Elem.
Middle Schools Ft. Zumwalt West Middle
High Schools Ft. Zumwalt West High
School District Ft. Zumwalt R-Ii
Others
Ownership Private
Acceptable Financing Cash Only, Conventional, FHA, VA
Listing Terms Cash Only, Conventional, FHA, VA
Special Listing Condition Owner Occupied, None
Read Less
Bought with Katherine Gittemeier
GET MORE INFORMATION




