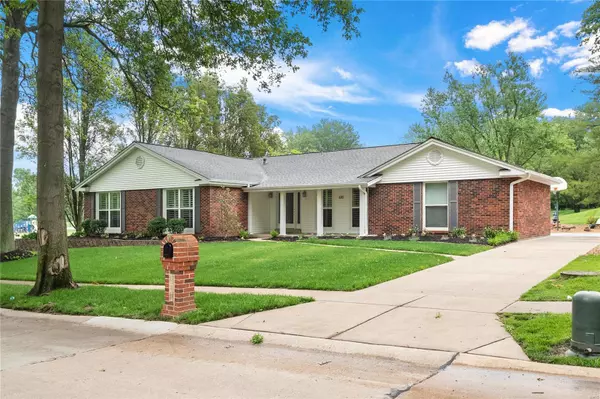For more information regarding the value of a property, please contact us for a free consultation.
610 Rue De Fleur St Louis, MO 63141
Want to know what your home might be worth? Contact us for a FREE valuation!

Our team is ready to help you sell your home for the highest possible price ASAP
Key Details
Sold Price $560,000
Property Type Single Family Home
Sub Type Residential
Listing Status Sold
Purchase Type For Sale
Square Footage 4,248 sqft
Price per Sqft $131
Subdivision Maison Manor
MLS Listing ID 21037735
Sold Date 07/06/21
Style Ranch
Bedrooms 4
Full Baths 4
Construction Status 50
Year Built 1971
Building Age 50
Lot Size 0.289 Acres
Acres 0.289
Lot Dimensions 90x139x90x139
Property Description
METICULOUSLY MAINTAINED Ranch home with private in ground pool has so much to offer! Warm wood floors greet you upon entry and run thru dining & living room. Spacious Fm Rm with gas fireplace and full stone surround and over mantle. Dream Chefs kitchen w/ granite tops, center island, and high end stainless steel appliances including SubZero fridge and Wolf Six burner Gas Stove. Large master bedroom w/ Vaulted Ceilings, wood floors and two closets. Impeccable master bath with whirlpool tub and glass enclosed shower.” Three other main floor beds for the Family. Light, bright sunroom w/ sky lights walks out to pool. Ahh the pool! New pebble Tec coating. Pool house w fridge. FULL BATH outside. Entire rear yard is fenced for privacy. Relax and Enjoy! Fully finished lower level. Tile floors. Several Rec Rm spaces for entertaining. Sleeping area or workout space and full bath. Plus new rear concrete drive & main floor laundry. 610 Rue De Fleur is tres magnifique and so much more!
Location
State MO
County St Louis
Area Parkway North
Rooms
Basement Bathroom in LL, Full, Concrete, Sleeping Area
Interior
Interior Features Open Floorplan, Carpets, Special Millwork, Window Treatments, High Ceilings, Walk-in Closet(s), Wet Bar, Some Wood Floors
Heating Forced Air
Cooling Ceiling Fan(s), Electric
Fireplaces Number 1
Fireplaces Type Gas
Fireplace Y
Appliance Dishwasher, Gas Cooktop, Microwave, Refrigerator, Stainless Steel Appliance(s)
Exterior
Garage true
Garage Spaces 2.0
Amenities Available Private Inground Pool
Waterfront false
Parking Type Attached Garage, Rear/Side Entry
Private Pool true
Building
Lot Description Backs to Open Grnd, Fencing, Level Lot
Story 1
Sewer Public Sewer
Water Public
Architectural Style Traditional
Level or Stories One
Structure Type Brick Veneer,Vinyl Siding
Construction Status 50
Schools
Elementary Schools Bellerive Elem.
Middle Schools Northeast Middle
High Schools Parkway North High
School District Parkway C-2
Others
Ownership Private
Acceptable Financing Cash Only, Conventional, VA
Listing Terms Cash Only, Conventional, VA
Special Listing Condition Owner Occupied, None
Read Less
Bought with Harriet Dooley
GET MORE INFORMATION




