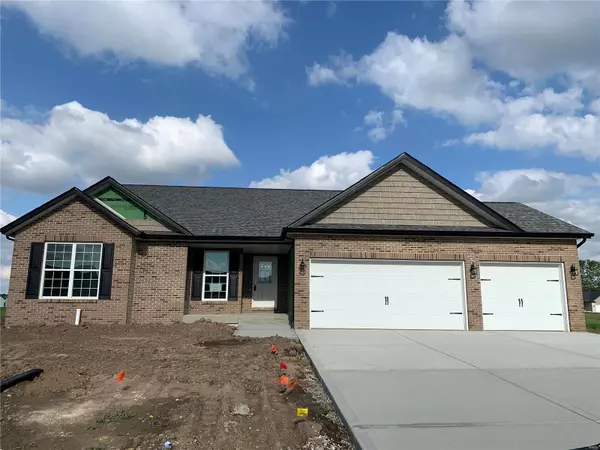For more information regarding the value of a property, please contact us for a free consultation.
704 Santa Fe CT Shiloh, IL 62221
Want to know what your home might be worth? Contact us for a FREE valuation!

Our team is ready to help you sell your home for the highest possible price ASAP
Key Details
Sold Price $355,000
Property Type Single Family Home
Sub Type New Construction
Listing Status Sold
Purchase Type For Sale
Square Footage 2,795 sqft
Price per Sqft $127
Subdivision Indian Springs
MLS Listing ID 21005069
Sold Date 07/19/21
Style Ranch
Bedrooms 4
Full Baths 3
HOA Fees $20/ann
Lot Size 0.360 Acres
Acres 0.36
Lot Dimensions 139.92 x 167.21 x 166.57 x C67.6
Property Description
Welcome to Indian Spring and the Birchwood plan awaits it's new owner! This speck home consists of 2795 sq ft, 4 Beds, 3 full baths covered patio, and 3 car garage! Entering into the foyer you will notice the living room features coffered ceiling, corner electric fire place & the all time famous open kitchen concept. Kitchen includes an abundance of cabinets, granite counter-top, breakfast bar, pantry, gas stove, dishwasher & microwave. Eat-in kitchen table area features 3 sides of windows. Laundry/mud room is adjacent to the kitchen & leads out to the garage. The very spacious Master Bedroom also features coffered ceiling as well. Full master bath includes adult height double bowl vanity, soaking tub, separate shower & very large walk-in closet. Full guest bath in hallway followed by Bedrooms 2 & 3! Low level consists of the 4th bedroom, full bath & large family room. ECD mid-July 2021 and note due to shortages and shipping delays at this time, all things can change.
Location
State IL
County St Clair-il
Rooms
Basement Concrete, Bathroom in LL, Full, Partially Finished, Rec/Family Area, Sump Pump
Interior
Interior Features Coffered Ceiling(s), Open Floorplan, Walk-in Closet(s)
Heating Forced Air
Cooling Central Air
Fireplaces Number 1
Fireplaces Type Electric
Fireplace Y
Appliance Dishwasher, Disposal, Microwave, Gas Oven
Exterior
Garage true
Garage Spaces 3.0
Amenities Available Covered Porch, Patio
Waterfront false
Roof Type Composition
Parking Type Attached Garage, Garage Door Opener
Private Pool false
Building
Lot Description Cul-De-Sac, Level Lot, Streetlights
Story 1
Builder Name New Tradition Homes
Sewer Public Sewer
Water Public
Architectural Style Traditional
Level or Stories One
Structure Type Brick Veneer,Vinyl Siding
Schools
Elementary Schools Shiloh Village Dist 85
Middle Schools Shiloh Village Dist 85
High Schools Ofallon
School District Shiloh Village Dist 85
Others
Acceptable Financing Cash Only, Conventional, FHA, USDA, VA
Listing Terms Cash Only, Conventional, FHA, USDA, VA
Special Listing Condition No Exemptions, Spec Home, None
Read Less
Bought with Lisa Meegan
GET MORE INFORMATION




