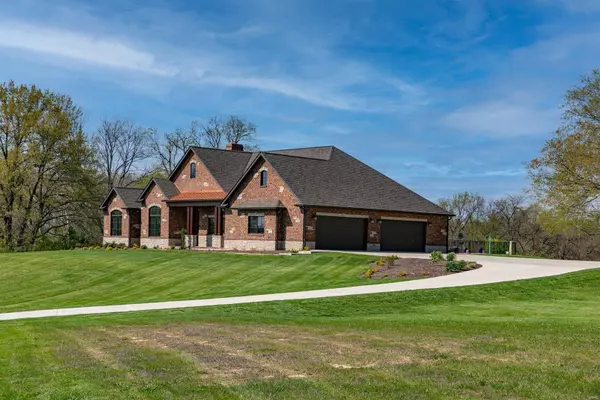For more information regarding the value of a property, please contact us for a free consultation.
13701 Snowy PASS Highland, IL 62249
Want to know what your home might be worth? Contact us for a FREE valuation!

Our team is ready to help you sell your home for the highest possible price ASAP
Key Details
Sold Price $798,000
Property Type Single Family Home
Sub Type Residential
Listing Status Sold
Purchase Type For Sale
Square Footage 2,764 sqft
Price per Sqft $288
Subdivision Swiss Valley Estates
MLS Listing ID 21025386
Sold Date 09/15/21
Style Ranch
Bedrooms 3
Full Baths 2
Half Baths 2
Construction Status 2
Year Built 2019
Building Age 2
Lot Size 7.140 Acres
Acres 7.14
Lot Dimensions 7.14 acres
Property Description
WANTING new construction on acreage? This 2 yr old CUSTOM CRAFTED zero-entry home on 7+ ac is it. Superior finishes throughout the ML. Handscraped hickory flooring, expansive 10' ceilings, dramatic coffered ceiling in GR, unique hearth room warmed by stacked stone fireplace. Gourmet kitchen is "chef inspired" w/custom cabinetry, Cambria countertops, large gathering island, double oven & walk-in pantry. Escape to your master suite sanctuary w/luxurious soaking tub, double bowl vanity, & large tiled walk-in shower. Work from your home office w/builtin cabinetry. Customized drop zone is conveniently located as you enter from the garage. Toy & car enthusiasts will appreciate the 4 CAR HEATED & COOLED GARAGE W/HALF BATH. Addit'al "POOL OASIS " including heated gunite salt water pool w/waterfall & sunning ledge. Your outdoor enjoyment is complete w/33 x 12 screened in patio offering amazing views of gentle rolling acreage w/1.5 ac pond. You too can enjoy this executive style living.
Location
State IL
County Madison-il
Rooms
Basement Concrete, Egress Window(s), Full, Bath/Stubbed, Sump Pump
Interior
Interior Features Open Floorplan, Special Millwork, Window Treatments, High Ceilings, Walk-in Closet(s), Some Wood Floors
Heating Forced Air 90+
Cooling Electric
Fireplaces Number 2
Fireplaces Type Full Masonry, Gas, Woodburning Fireplce
Fireplace Y
Appliance Dishwasher, Disposal, Double Oven, Electric Cooktop, Microwave, Refrigerator, Stainless Steel Appliance(s)
Exterior
Garage true
Garage Spaces 4.0
Waterfront false
Parking Type Additional Parking, Attached Garage, Garage Door Opener, Rear/Side Entry, Workshop in Garage
Private Pool false
Building
Lot Description Backs to Trees/Woods, Cul-De-Sac, Pond/Lake, Streetlights
Story 1
Sewer Aerobic Septic
Water Public
Level or Stories One
Structure Type Brick
Construction Status 2
Schools
Elementary Schools Highland Dist 5
Middle Schools Highland Dist 5
High Schools Highland
School District Highland Dist 5
Others
Ownership Private
Acceptable Financing Cash Only, Conventional, FHA, VA
Listing Terms Cash Only, Conventional, FHA, VA
Special Listing Condition Owner Occupied, None
Read Less
Bought with Marilyn Tebbe
GET MORE INFORMATION




