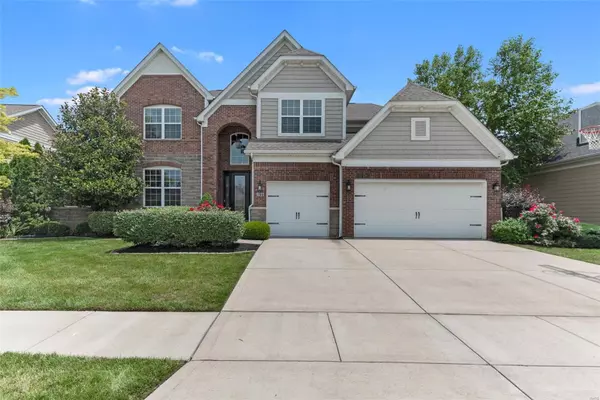For more information regarding the value of a property, please contact us for a free consultation.
394 Oak Stand Path Chesterfield, MO 63005
Want to know what your home might be worth? Contact us for a FREE valuation!

Our team is ready to help you sell your home for the highest possible price ASAP
Key Details
Sold Price $885,000
Property Type Single Family Home
Sub Type Residential
Listing Status Sold
Purchase Type For Sale
Square Footage 5,700 sqft
Price per Sqft $155
Subdivision Reserve At Chesterfield Village-Plat
MLS Listing ID 21046143
Sold Date 10/06/21
Style Other
Bedrooms 5
Full Baths 4
Half Baths 1
Construction Status 7
Year Built 2014
Building Age 7
Lot Size 10,237 Sqft
Acres 0.235
Property Description
NO SHOWINGS UNTIL FRIDAY JULY 16TH. SELLER RESERVES RIGHT TO ACCEPT ANY OFFER AT ANY TIME. Former Stockton Display with upgrades galore! This spectacular 1.5 story has gorgeous Hand Scraped Engineered Walnut Wood Flooring on most of the main floor, Custom Tile work in the Master Bathroom with a huge walk-in shower, Gourmet kitchen featuring Granite Countertops, Custom Cabinetry, Kitchen Aid Appliances (5 Burner Gas Cooktop, Double Ovens, Microwave, Dishwasher, Trash Compactor, Ice Maker, Wine Cooler & Refrigerator), Large Laundry Room, Coffee Bar with Mini Fridge & Sink in Master Suite, Media Room with Built-in Shelving & Surround Sound, Step-up Office with Den, See-Through Fireplace with Stacked Stone, Finished Lower Level with a spacious rec room, bedroom, bathroom and huge finished storage area, and many more beautiful features! Make an Appointment Today
Location
State MO
County St Louis
Area Marquette
Rooms
Basement Concrete, Egress Window(s), Sump Pump
Interior
Interior Features High Ceilings, Open Floorplan, Carpets, Special Millwork, Window Treatments, Some Wood Floors
Heating Forced Air, Zoned
Cooling Electric, Zoned
Fireplaces Number 1
Fireplaces Type Full Masonry, Gas
Fireplace Y
Appliance Dishwasher, Disposal, Double Oven, Gas Cooktop
Exterior
Parking Features true
Garage Spaces 3.0
Private Pool false
Building
Lot Description Fencing, Level Lot
Story 1.5
Builder Name Pulte
Sewer Public Sewer
Water Public
Architectural Style Traditional
Level or Stories One and One Half
Structure Type Brick
Construction Status 7
Schools
Elementary Schools Wild Horse Elem.
Middle Schools Crestview Middle
High Schools Marquette Sr. High
School District Rockwood R-Vi
Others
Ownership Private
Acceptable Financing Cash Only, Conventional, FHA, VA
Listing Terms Cash Only, Conventional, FHA, VA
Special Listing Condition Owner Occupied, None
Read Less
Bought with Ngatik Tsang
GET MORE INFORMATION




