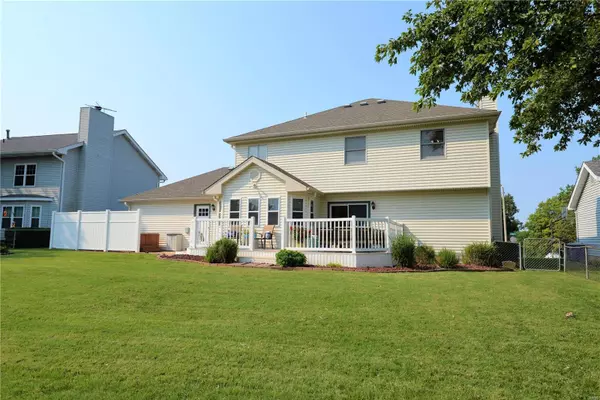For more information regarding the value of a property, please contact us for a free consultation.
11733 Avery LN Bridgeton, MO 63044
Want to know what your home might be worth? Contact us for a FREE valuation!

Our team is ready to help you sell your home for the highest possible price ASAP
Key Details
Sold Price $363,000
Property Type Single Family Home
Sub Type Residential
Listing Status Sold
Purchase Type For Sale
Square Footage 2,322 sqft
Price per Sqft $156
Subdivision St James Estates
MLS Listing ID 21065259
Sold Date 10/25/21
Style Other
Bedrooms 4
Full Baths 2
Half Baths 2
Construction Status 33
Year Built 1988
Building Age 33
Lot Size 9,583 Sqft
Acres 0.22
Lot Dimensions 9583sqft
Property Description
WELCOME HOME!
Well maintained home that's a MUST SEE! Space for everyone to spread out! The kitchen is full of light, with custom cabinets, breakfast bar, large eat in kitchen area, and pantry hidden behind barn doors. Laundry room comes with washer/dryer, plenty of counter space for folding, and cabinets for additional storage. Large family room with a brick surround wood burning fireplace w/gas starter & custom book shelves. There is an office on the main floor w/custom built desk that stays. Venture out back to your maintenance free deck and hot tub. The upstairs has 3 large bedrooms plus an owners’ suite with his and hers closets, a separate shower/jacuzzi tub & double sinks. The finished basement provides plenty of space for entertaining, wet bar, large family room/den area, half bath and multi function room. POOL TABLE STAYS!! The oversized 2 car garage has a built in workbench and pegboard wall. The home has already been inspected with repairs made for your peace of mind!
Location
State MO
County St Louis
Area Pattonville
Rooms
Basement Concrete, Concrete, Rec/Family Area, Sump Pump
Interior
Interior Features Bookcases
Heating Forced Air
Cooling Attic Fan, Ceiling Fan(s), Electric, Dual, Zoned
Fireplaces Number 1
Fireplaces Type Circulating, Full Masonry, Gas Starter, Woodburning Fireplce
Fireplace Y
Appliance Dishwasher, Disposal, Gas Cooktop, Refrigerator, Wall Oven
Exterior
Garage true
Garage Spaces 2.0
Amenities Available Spa/Hot Tub
Waterfront false
Parking Type Attached Garage, Garage Door Opener, Off Street
Private Pool false
Building
Story 2
Sewer Public Sewer
Water Public
Architectural Style Traditional
Level or Stories Two
Structure Type Brk/Stn Veneer Frnt,Frame
Construction Status 33
Schools
Elementary Schools Robert Drummond Elem.
Middle Schools Holman Middle
High Schools Pattonville Sr. High
School District Pattonville R-Iii
Others
Ownership Private
Acceptable Financing Conventional, FHA, VA
Listing Terms Conventional, FHA, VA
Special Listing Condition None
Read Less
Bought with Stephanie Royal
GET MORE INFORMATION




