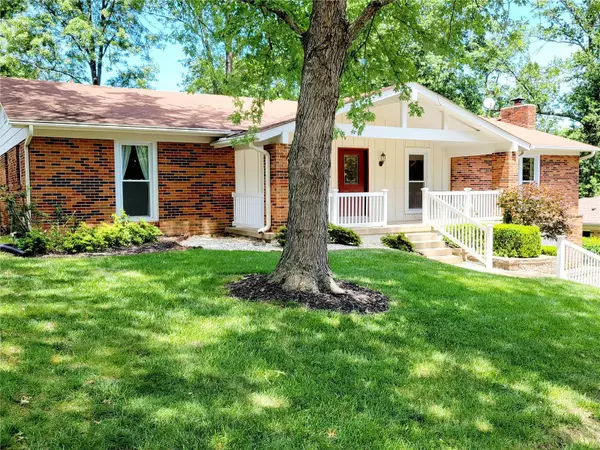For more information regarding the value of a property, please contact us for a free consultation.
12477 Cross Green LN St Louis, MO 63141
Want to know what your home might be worth? Contact us for a FREE valuation!

Our team is ready to help you sell your home for the highest possible price ASAP
Key Details
Sold Price $348,000
Property Type Single Family Home
Sub Type Residential
Listing Status Sold
Purchase Type For Sale
Square Footage 3,098 sqft
Price per Sqft $112
Subdivision Country Forest 2
MLS Listing ID 21044552
Sold Date 08/12/21
Style Ranch
Bedrooms 3
Full Baths 3
Construction Status 45
HOA Fees $25/ann
Year Built 1976
Building Age 45
Lot Size 8,886 Sqft
Acres 0.204
Lot Dimensions 77x110
Property Description
The inviting curb appeal is a reflection of the neat updated interior. Meticulously maintained, this 3 bedroom 3 bath ranch has it all. The welcoming center entry opens to a living room and separate dining room. The updated custom kitchen with 42" cabinets, quartz counter tops, work station, all appliances and walk-in pantry is a cooks delight. Main floor laundry! The adjoining large great room with fireplace provides comfortable living and entertainment. The M bedroom has updated bath and 2 closets, one a walk-in. It can accomodate large furniture. 2 additional bdrms. and updated bath complete main level. The lower level with extensive family room, could provide guest quarters, with updated full bath and storage. Parking is no problem with oversize 2+ car garage. Newer HVAC and hwh. Thermal windows. Neutral decor. HSA HPP provided! LL refrigerator and freezer included. Large deck overlooking neat yard and common ground. Cul-de-sac. Popular Country Forest subdivision. A must see!
Location
State MO
County St Louis
Area Parkway North
Rooms
Basement Bathroom in LL, Full, Partially Finished, Rec/Family Area
Interior
Interior Features Center Hall Plan, Open Floorplan, Carpets, Window Treatments, Walk-in Closet(s), Some Wood Floors
Heating Forced Air
Cooling Ceiling Fan(s), Electric
Fireplaces Number 1
Fireplaces Type Full Masonry, Gas
Fireplace Y
Appliance Dishwasher, Disposal, Dryer, Range Hood, Electric Oven, Refrigerator, Washer
Exterior
Parking Features true
Garage Spaces 2.0
Private Pool false
Building
Lot Description Backs to Comm. Grnd, Cul-De-Sac, Streetlights
Story 1
Sewer Public Sewer
Water Public
Architectural Style Traditional
Level or Stories One
Structure Type Brick Veneer,Cedar
Construction Status 45
Schools
Elementary Schools Bellerive Elem.
Middle Schools Northeast Middle
High Schools Parkway North High
School District Parkway C-2
Others
Ownership Private
Acceptable Financing Cash Only, Conventional, FHA, VA
Listing Terms Cash Only, Conventional, FHA, VA
Special Listing Condition Owner Occupied, None
Read Less
Bought with Andrew Boyd
GET MORE INFORMATION




