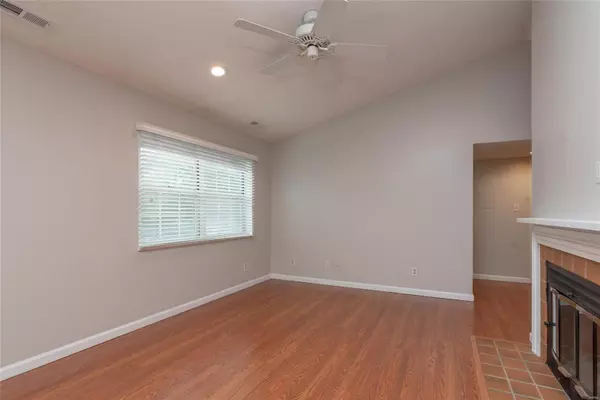For more information regarding the value of a property, please contact us for a free consultation.
1540 E Swan CIR Brentwood, MO 63144
Want to know what your home might be worth? Contact us for a FREE valuation!

Our team is ready to help you sell your home for the highest possible price ASAP
Key Details
Sold Price $186,000
Property Type Condo
Sub Type Condo/Coop/Villa
Listing Status Sold
Purchase Type For Sale
Square Footage 945 sqft
Price per Sqft $196
Subdivision Brentwood Forest Condo Ph Six
MLS Listing ID 21063808
Sold Date 09/30/21
Style Garden Apartment
Bedrooms 2
Full Baths 1
Construction Status 71
HOA Fees $199/mo
Year Built 1950
Building Age 71
Lot Size 2,831 Sqft
Acres 0.065
Property Description
Your offer to buy this fantastic condo must come with a promise. You'll appreciate the amazing view as you relax on your lovely deck but never gloat hearing about friends sweating and struggling in the heat doing yardwork. You see, life at Brentwood Forest is carefree with lush lawns, walking trails, clubhouse, pools & tennis courts...all in a park-like woodsy setting. Spend your weekends lounging at the pool or playing tennis….you’re sure to make new friends! Inside? No projects here! This gorgeous unit is freshly painted & move-in ready! You’ll love the open floor plan, vaulted ceilings & attractive laminate flooring. Whip up a gourmet meal in the renovated kitchen w/easy-to-clean smooth cooktop, built-in oven & microwave & REFRIGERATOR & WASHER & DRYER THAT STAY! Stretch out and relax in the spacious living room w/separate dining area. Rest easy in the master bedroom with ceiling fan & plenty of closet space! This is more than a new home..it's a whole new carefree lifestyle.
Location
State MO
County St Louis
Area Brentwood
Rooms
Basement None
Interior
Interior Features Carpets, Window Treatments
Heating Electric, Forced Air
Cooling Ceiling Fan(s), Electric
Fireplaces Number 1
Fireplaces Type Woodburning Fireplce
Fireplace Y
Appliance Dishwasher, Disposal, Dryer, Electric Oven, Washer
Exterior
Garage false
Amenities Available Clubhouse, Storage, In Ground Pool, Private Laundry Hkup, Security Lighting, Tennis Court(s), Underground Utilities
Waterfront false
Parking Type Additional Parking, Assigned/1 Space, Guest Parking
Private Pool false
Building
Lot Description None
Story 1
Sewer Public Sewer
Water Public
Architectural Style Traditional
Level or Stories One
Construction Status 71
Schools
Elementary Schools Mcgrath Elem.
Middle Schools Brentwood Middle
High Schools Brentwood High
School District Brentwood
Others
HOA Fee Include Clubhouse,Some Insurance,Maintenance Grounds,Pool,Recreation Facl,Sewer,Snow Removal,Trash
Ownership Private
Acceptable Financing Cash Only, Conventional, FHA
Listing Terms Cash Only, Conventional, FHA
Special Listing Condition None
Read Less
Bought with Jeff Bikshorn
GET MORE INFORMATION




