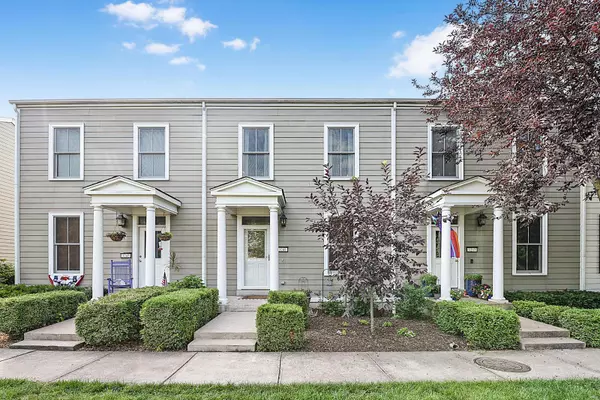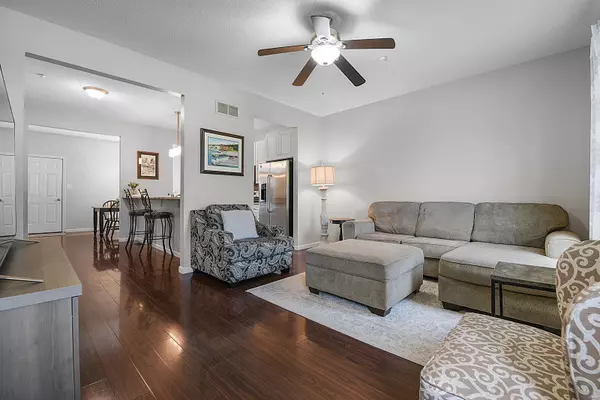For more information regarding the value of a property, please contact us for a free consultation.
3241 S Civic Green WAY St Charles, MO 63301
Want to know what your home might be worth? Contact us for a FREE valuation!

Our team is ready to help you sell your home for the highest possible price ASAP
Key Details
Sold Price $230,000
Property Type Single Family Home
Sub Type Residential
Listing Status Sold
Purchase Type For Sale
Square Footage 1,360 sqft
Price per Sqft $169
Subdivision New Town At St Chas #1A
MLS Listing ID 21023273
Sold Date 08/25/21
Style Townhouse
Bedrooms 3
Full Baths 2
Half Baths 1
Construction Status 15
HOA Fees $70/ann
Year Built 2006
Building Age 15
Lot Size 1,307 Sqft
Acres 0.03
Lot Dimensions /
Property Description
Welcome home to this amazing 2 story townhouse, 1360 sq ft, 3 bdrm, 2.5 bath in a great location in New Town @St. Charles. Main floor has an open floor plan w/ 9' ceilings, laminate flooring & neutral paint throughout. Kitchen boasts of custom white cabinets, beautiful granite countertops, stainless steel appliances, pantry & a breakfast bar that is perfect for entertaining! A separate dining area, coat closet & powder rm completes the main level. Walk up to the 2nd level & find the master bedroom suite w/ closet and master bath w/ tub/shower combo. Add'l 2 bdrm, full bath & laundry room. Basement has rough-in & is ready for your unique design or perfect for storage! A quaint, little courtyard w/ a 1 car garage! The front of the townhomes has a huge common area that the HOA takes care of and has endless possibilities of fun! ALL APPLIANCES INCLUDING WASHER & DRYER STAY WITH THE HOME! New Town has lots of wonderful amenities! Make your appointment today!
Location
State MO
County St Charles
Area Orchard Farm
Rooms
Basement Concrete, Bath/Stubbed, Sump Pump
Interior
Interior Features High Ceilings, Open Floorplan, Carpets, Some Wood Floors
Heating Forced Air
Cooling Ceiling Fan(s), Electric
Fireplace Y
Appliance Dishwasher, Disposal, Dryer, Microwave, Electric Oven, Refrigerator, Stainless Steel Appliance(s), Washer
Exterior
Parking Features true
Garage Spaces 1.0
Amenities Available Pool
Private Pool false
Building
Lot Description Sidewalks, Streetlights
Story 2
Sewer Public Sewer
Water Public
Architectural Style Traditional
Level or Stories Two
Structure Type Fiber Cement
Construction Status 15
Schools
Elementary Schools Orchard Farm Elem.
Middle Schools Orchard Farm Middle
High Schools Orchard Farm Sr. High
School District Orchard Farm R-V
Others
Ownership Private
Acceptable Financing Cash Only, Conventional, FHA, VA
Listing Terms Cash Only, Conventional, FHA, VA
Special Listing Condition Owner Occupied, None
Read Less
Bought with Paige Sanders
GET MORE INFORMATION




