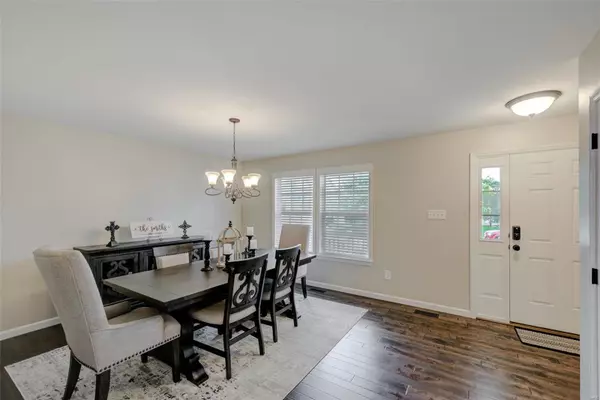For more information regarding the value of a property, please contact us for a free consultation.
828 Ashton Way CIR Eureka, MO 63025
Want to know what your home might be worth? Contact us for a FREE valuation!

Our team is ready to help you sell your home for the highest possible price ASAP
Key Details
Sold Price $389,900
Property Type Single Family Home
Sub Type Residential
Listing Status Sold
Purchase Type For Sale
Square Footage 2,340 sqft
Price per Sqft $166
Subdivision Ashton Woods Two-Plat Two A Amd
MLS Listing ID 21062448
Sold Date 10/18/21
Style Other
Bedrooms 4
Full Baths 3
Half Baths 1
Construction Status 13
HOA Fees $25/ann
Year Built 2008
Building Age 13
Lot Size 8,407 Sqft
Acres 0.193
Property Description
You've heard the saying, MOVE IN READY. Well this house sets the example. Mr. & Mrs. Clean live here. When you walk through the front door you will see the open floor plan with new hardwood floors. The kitchen has new ss appliances and quartz countertops. Walk out of the breakfast room onto the custom built stone and brick 34 X 18 patio. Upstairs you will find a large loft with 4 large bedrooms with large closets. The master bedroom suite is huge with a master bath that has a separate shower and jacuzzi tub. There is also another full bath on the second floor. The laundry room has a sink and is on the 2nd floor. Go downstairs to the finished basement with a huge rec room and another family room. There is also a full bath that has been updated. This house was built 14 years ago, and it looks like it was built 14 days ago. Fresh paint throughout which includes every wall, ceiling, baseboards, and doors. Absolutely beautiful home in a very desirable area of Eureka.
Location
State MO
County St Louis
Area Eureka
Rooms
Basement Concrete, Egress Window(s), Full, Partially Finished, Concrete, Rec/Family Area, Sump Pump
Interior
Interior Features Open Floorplan, Carpets, Window Treatments, Walk-in Closet(s), Some Wood Floors
Heating Forced Air
Cooling Ceiling Fan(s), Electric
Fireplace Y
Appliance Dishwasher, Disposal, Gas Cooktop, Microwave, Refrigerator, Stainless Steel Appliance(s)
Exterior
Parking Features true
Garage Spaces 2.0
Private Pool false
Building
Lot Description Backs to Comm. Grnd, Level Lot, Sidewalks, Streetlights
Story 2
Sewer Public Sewer
Water Public
Architectural Style Traditional
Level or Stories Two
Structure Type Brk/Stn Veneer Frnt,Cedar,Vinyl Siding
Construction Status 13
Schools
Elementary Schools Eureka Elem.
Middle Schools Lasalle Springs Middle
High Schools Eureka Sr. High
School District Rockwood R-Vi
Others
Ownership Private
Acceptable Financing Cash Only, Conventional, FHA, Government, VA
Listing Terms Cash Only, Conventional, FHA, Government, VA
Special Listing Condition Owner Occupied, None
Read Less
Bought with Thomas King
GET MORE INFORMATION




