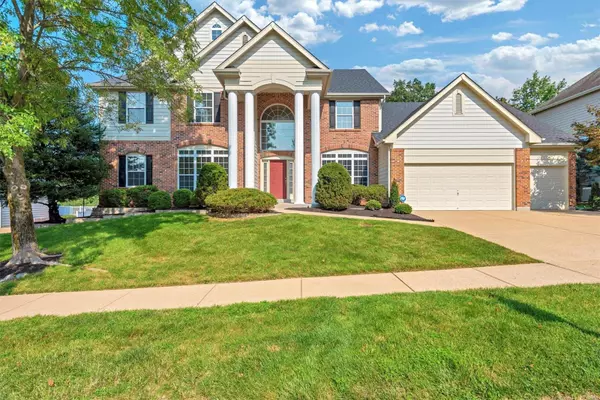For more information regarding the value of a property, please contact us for a free consultation.
17730 Westhampton Woods Dr. Wildwood, MO 63005
Want to know what your home might be worth? Contact us for a FREE valuation!

Our team is ready to help you sell your home for the highest possible price ASAP
Key Details
Sold Price $530,000
Property Type Single Family Home
Sub Type Residential
Listing Status Sold
Purchase Type For Sale
Square Footage 3,411 sqft
Price per Sqft $155
Subdivision Westhampton Woods 2
MLS Listing ID 21052884
Sold Date 10/19/21
Style Other
Bedrooms 4
Full Baths 4
Half Baths 1
Construction Status 22
HOA Fees $17/ann
Year Built 1999
Building Age 22
Lot Size 0.490 Acres
Acres 0.49
Lot Dimensions 21,344
Property Description
This home has everything you're looking for with spacious rooms, an open floor plan, main floor master suite, wet bar and main floor laundry. The second floor offers 3 bedrooms with 3 baths, 2 ensuite. Third bath is off the hall and services the 3rd bedroom and the second floor loft. This loft is so functional; able to serve as an office, study area, rec area, etc. The lower level is a walkout with a rough in. It's completely unfinished and ready for you to design as you wish. The back yard is very private backing up to acreage. Need fresh air, step onto the back deck from the breakfast area or the lower level patio at walkout. Without doing a thing, this home offers 3400+ sf of living space. Finish the basement and you'll easily end up at 4500. Location is great as it's super convenient to highway 64/40 to commute west to St. Charles county or East towards Clayton/STL city. Newer roof, new furnace, AC and hot water heater. Come meander through, fall in love!
Location
State MO
County St Louis
Area Lafayette
Rooms
Basement Full, Radon Mitigation System, Bath/Stubbed, Unfinished, Walk-Out Access
Interior
Interior Features Bookcases, Carpets, Special Millwork, Window Treatments, Vaulted Ceiling, Walk-in Closet(s), Some Wood Floors
Heating Forced Air
Cooling Electric, Gas
Fireplaces Number 1
Fireplaces Type Gas
Fireplace Y
Appliance Central Vacuum, Electric Cooktop, Refrigerator, Wall Oven
Exterior
Parking Features true
Garage Spaces 3.0
Private Pool false
Building
Lot Description Backs to Trees/Woods, Sidewalks
Story 2
Sewer Public Sewer
Water Public
Architectural Style Traditional
Level or Stories Two
Structure Type Brk/Stn Veneer Frnt
Construction Status 22
Schools
Elementary Schools Chesterfield Elem.
Middle Schools Rockwood Valley Middle
High Schools Lafayette Sr. High
School District Rockwood R-Vi
Others
Ownership Private
Acceptable Financing Cash Only, Conventional, FHA, Government
Listing Terms Cash Only, Conventional, FHA, Government
Special Listing Condition Owner Occupied, None
Read Less
Bought with Mark Gellman
GET MORE INFORMATION




