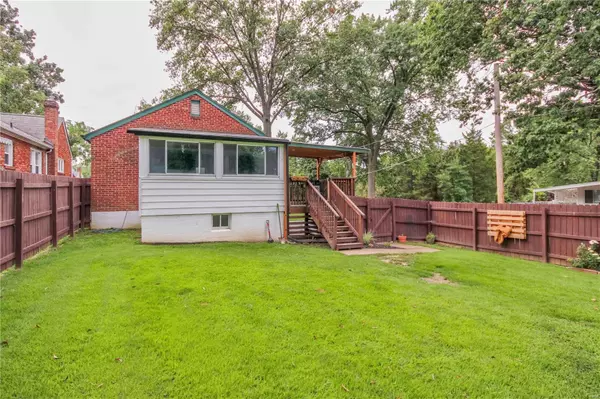For more information regarding the value of a property, please contact us for a free consultation.
7551 Liberty AVE St Louis, MO 63130
Want to know what your home might be worth? Contact us for a FREE valuation!

Our team is ready to help you sell your home for the highest possible price ASAP
Key Details
Sold Price $165,000
Property Type Single Family Home
Sub Type Residential
Listing Status Sold
Purchase Type For Sale
Square Footage 1,524 sqft
Price per Sqft $108
Subdivision Meridian
MLS Listing ID 21063195
Sold Date 10/25/21
Style Ranch
Bedrooms 2
Full Baths 1
Construction Status 83
Year Built 1938
Building Age 83
Lot Size 0.270 Acres
Acres 0.27
Lot Dimensions 66 x 204
Property Description
Welcome home to charming full brick home w/enchanting curb appeal, attached garage w/insulated dr & opener, low-maintenance exterior w/vinyl trim, lovely manicured landscaping, impressive solid wood artisan front dr w/handsome wrought-iron storm dr, wood privacy fence w/mature trees, wood deck & fantastic sunporch overlooking inviting rear yard... a private oasis! Quality upgrades include HVAC '20, electric panel, gorgeous wood flrs, fresh paint, 6-panel drs/brushed nickel hardware, high baseboards, built-in shelves in dining rm, wonderful updated bath, beautiful stained windows. Updated kitchen w/white cabinets, upgraded stainless appliances '21, faux granite counters, black graphite sink, ceramic tile floor & opens to amazing versatile sunporch w/laminate floor. Refrigerator/washer/dryer Incl. Well-maintained move-in ready home boasts 1,524 total finished sq ft Incl clean tidy basement w/recreation rm, sitting area & abundant storage space. A fabulous total package!
Location
State MO
County St Louis
Area University City
Rooms
Basement Partially Finished, Partial, Rec/Family Area
Interior
Interior Features Bookcases, Window Treatments, Some Wood Floors
Heating Forced Air
Cooling Ceiling Fan(s), Electric
Fireplace Y
Appliance Dishwasher, Dryer, Gas Oven, Refrigerator, Washer
Exterior
Garage true
Garage Spaces 1.0
Waterfront false
Parking Type Basement/Tuck-Under, Garage Door Opener, Off Street
Private Pool false
Building
Lot Description Corner Lot, Fencing, Level Lot
Story 1
Sewer Public Sewer
Water Public
Architectural Style Traditional
Level or Stories One
Structure Type Brick
Construction Status 83
Schools
Elementary Schools Barbara Jordan Elem.
Middle Schools Brittany Woods
High Schools University City Sr. High
School District University City
Others
Ownership Private
Acceptable Financing Cash Only, Conventional, FHA, VA
Listing Terms Cash Only, Conventional, FHA, VA
Special Listing Condition None
Read Less
Bought with Perry Coleman
GET MORE INFORMATION




