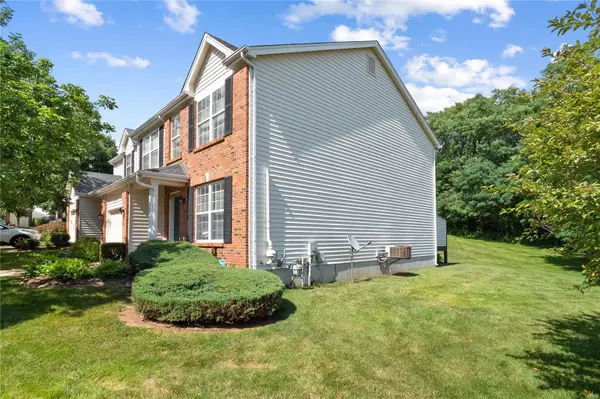For more information regarding the value of a property, please contact us for a free consultation.
457 Summit Tree CT Fenton, MO 63026
Want to know what your home might be worth? Contact us for a FREE valuation!

Our team is ready to help you sell your home for the highest possible price ASAP
Key Details
Sold Price $226,000
Property Type Condo
Sub Type Condo/Coop/Villa
Listing Status Sold
Purchase Type For Sale
Square Footage 1,840 sqft
Price per Sqft $122
Subdivision Summit Ridge
MLS Listing ID 21040464
Sold Date 09/17/21
Style Villa
Bedrooms 3
Full Baths 2
Half Baths 1
Construction Status 20
HOA Fees $150/mo
Year Built 2001
Building Age 20
Lot Size 3,485 Sqft
Acres 0.08
Lot Dimensions unk
Property Description
Here is your chance to own this beautiful 3 bed 2.5 bath townhome in the sought after Lindbergh School District! This end unit hosts many features! Vaulted ceilings as you enter the living room with staircase to your 2nd level. Updated ceramic tile flooring throughout kitchen and living room. Hard wood flooring and a plenty of windows for natural light in the spacious dinning room. The large master bedroom suite features its own private bath with an overused bathtub and separate shower. The Kitchen is spacious and features updated appliances. The patio and deck overlook the back yard with a bonus side yard common ground. The large unfinished basement has a great potential be fully finished with a roughed in plumbing for a bathroom or bar to in the future or additional living space. Conveniently located to schools, parks, shopping, restaurants, and major highways. A 4 year home warranty is included! The back deck is going to be replaced by the HOA. Schedule your showing today!
Location
State MO
County St Louis
Area Lindbergh
Rooms
Basement Unfinished
Interior
Heating Forced Air, Humidifier
Cooling Electric
Fireplace Y
Appliance Dishwasher, Dryer, Microwave, Electric Oven, Refrigerator, Washer
Exterior
Garage true
Garage Spaces 1.0
Waterfront false
Parking Type Attached Garage
Private Pool false
Building
Lot Description Backs to Trees/Woods
Story 2
Sewer Public Sewer
Water Public
Architectural Style Traditional
Level or Stories Two
Structure Type Brick Veneer,Vinyl Siding
Construction Status 20
Schools
Elementary Schools Concord Elem. School
Middle Schools Truman Middle School
High Schools Lindbergh Sr. High
School District Lindbergh Schools
Others
HOA Fee Include Maintenance Grounds,Parking,Snow Removal,Trash
Ownership Private
Acceptable Financing Cash Only, Conventional, FHA, VA
Listing Terms Cash Only, Conventional, FHA, VA
Special Listing Condition None
Read Less
Bought with Dennis Daniels
GET MORE INFORMATION




